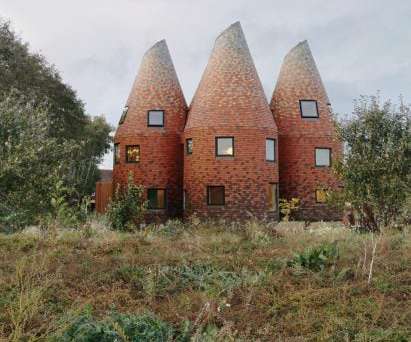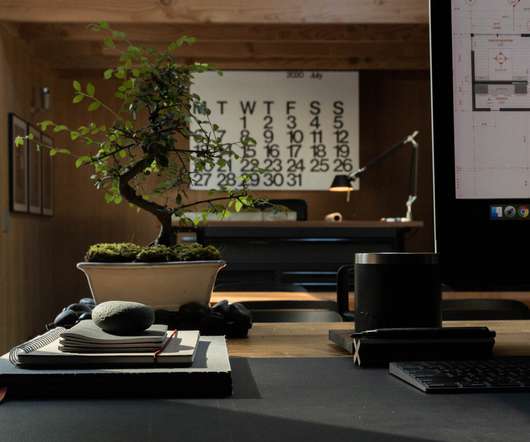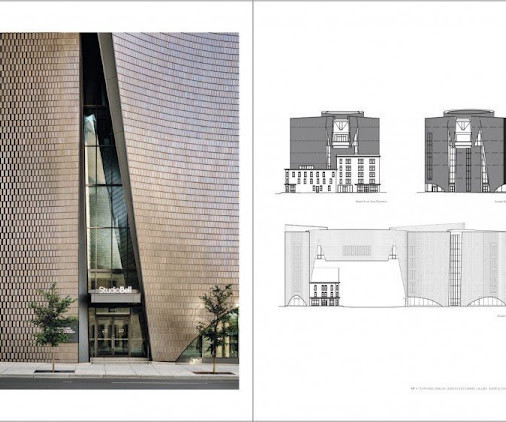Share Your Work With the World | Upload Your Projects to Architizer
Architizer
OCTOBER 3, 2023
With more than 30,000 architecture firms and over 130,000 projects within its database, Architizer is proud to host the world’s largest online community of architects. Launching your own firm profile and uploading projects is completely free. Click here to learn how to start uploading projects to Architizer. engaged followers.













































Let's personalize your content