Muda Architects completes circular museum dedicated to traditional Chinese medicine
Deezen
APRIL 8, 2024
Its circular form spans land and water and is designed by Muda Architects as a giant Taiji diagram, or yin-yang symbol, to represent the philosophy of holistic traditional Chinese medicine (TCM). The structure is enclosed by a sweeping circular walkway. The photography is by Arch-Exist unless otherwise stated.





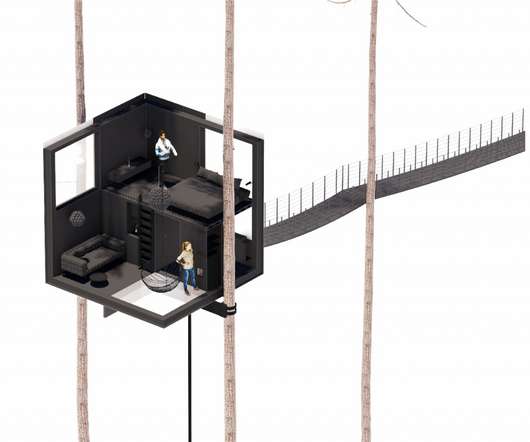







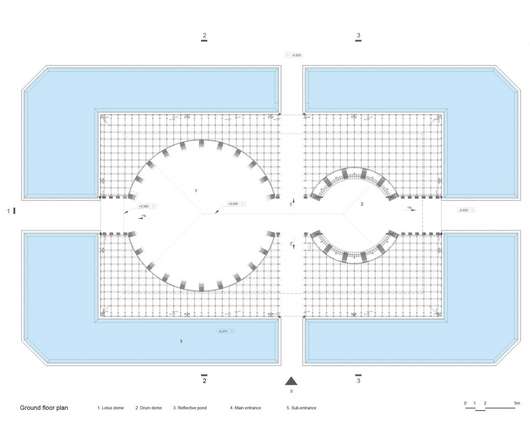








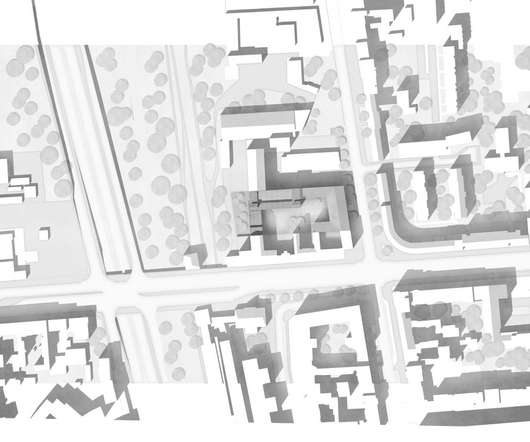
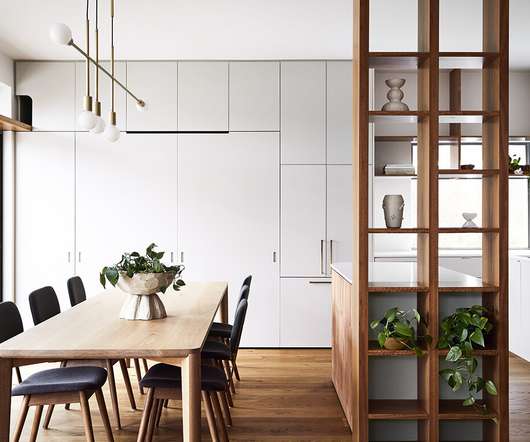

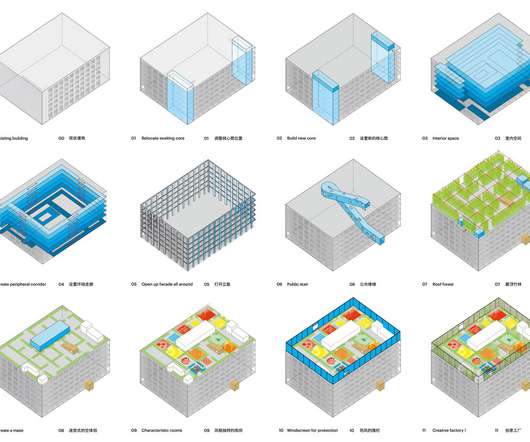
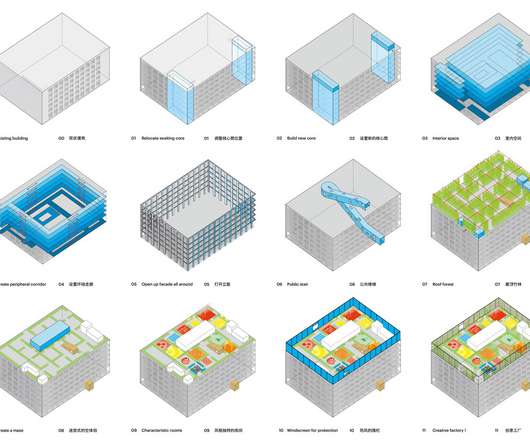




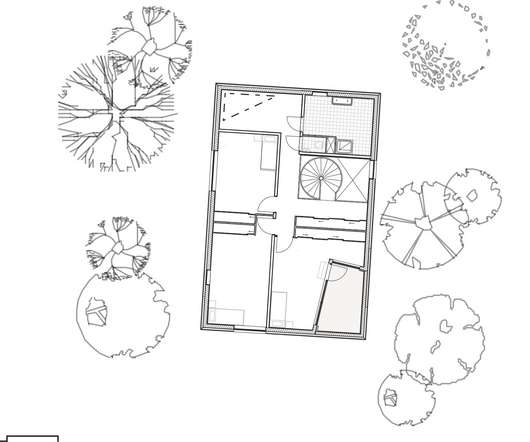


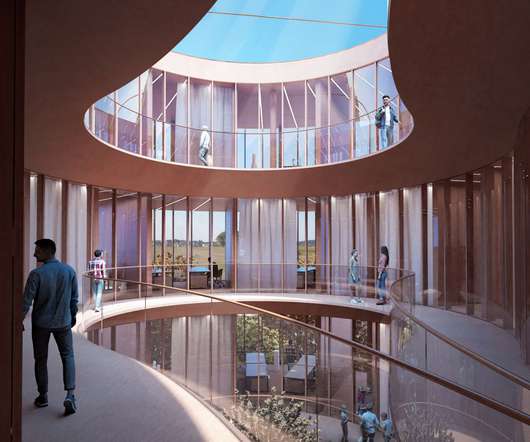


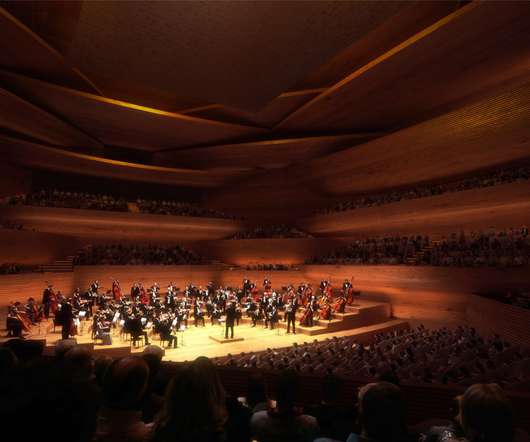




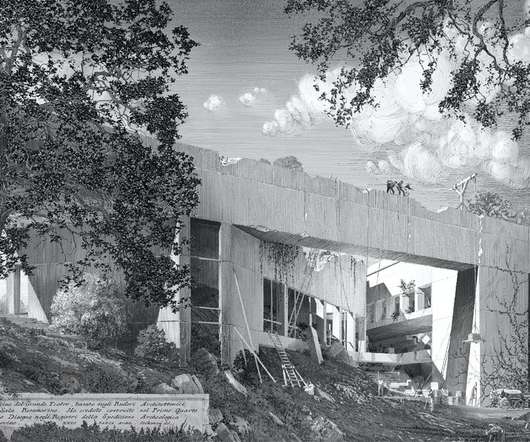








Let's personalize your content