Future Materials: Rethinking Façades and Ceilings with Arktura
Architizer
MARCH 1, 2023
While awaiting the Winners, prepare for the upcoming Architizer Vision Awards , honoring the best architectural photography, film, visualizations, drawings, models and the talented creators behind them. Their global team now strives to be carbon-neutral, incorporating smart material sourcing and more efficient processing.

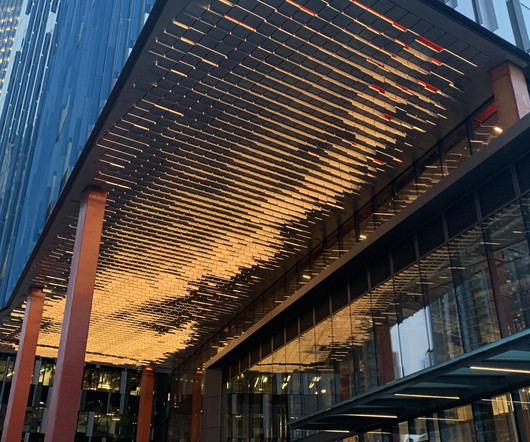









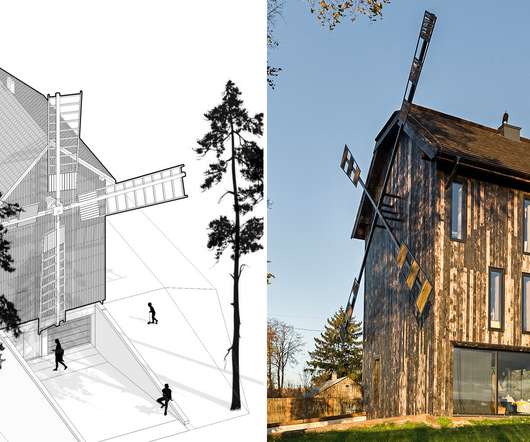








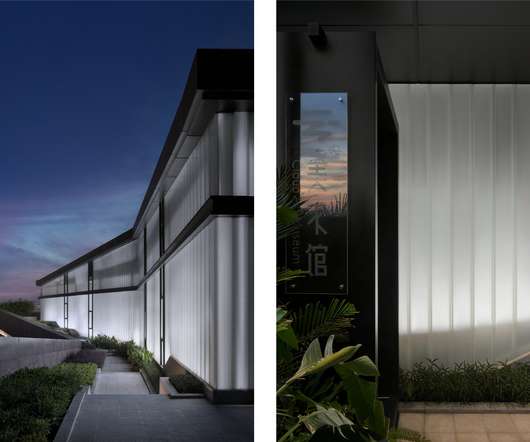





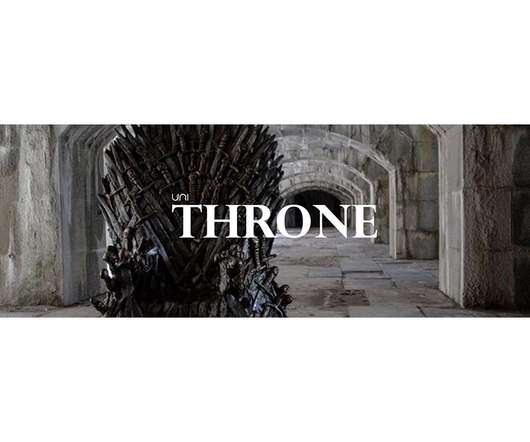


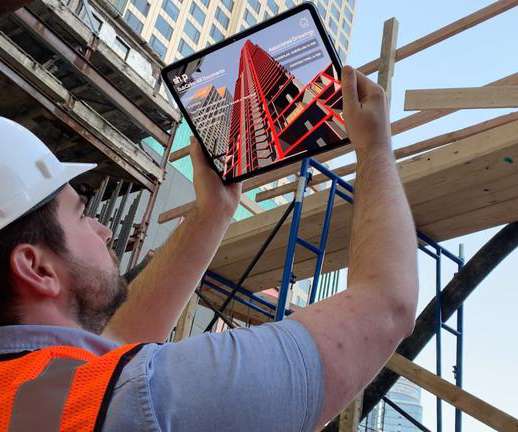
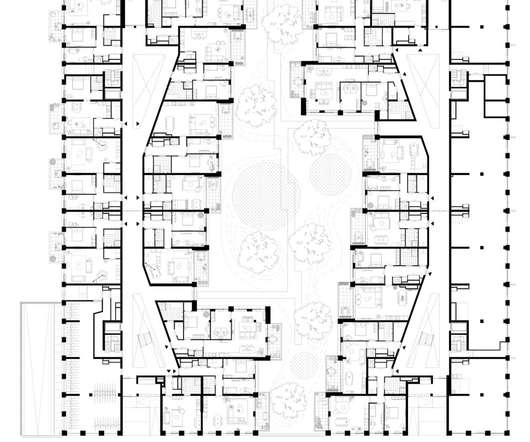
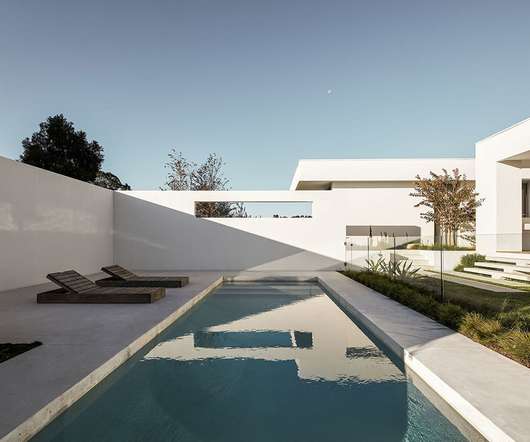

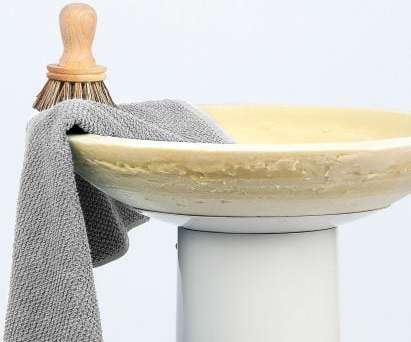

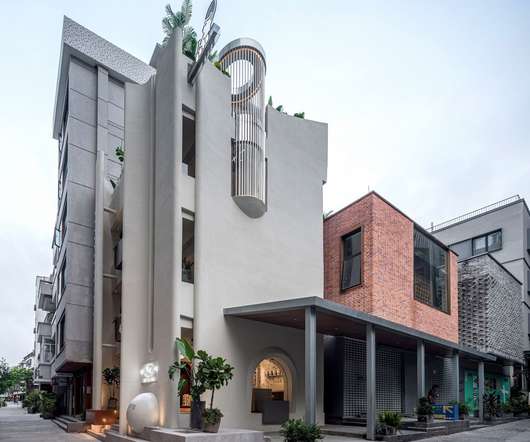
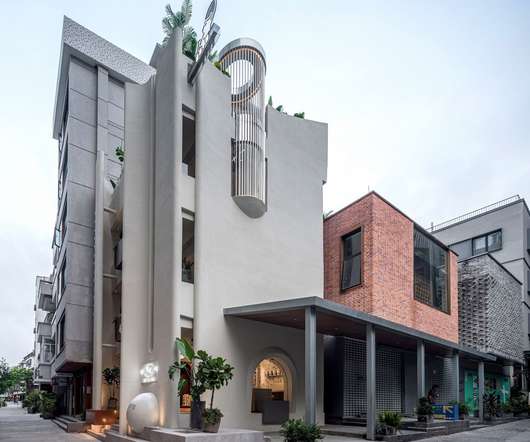



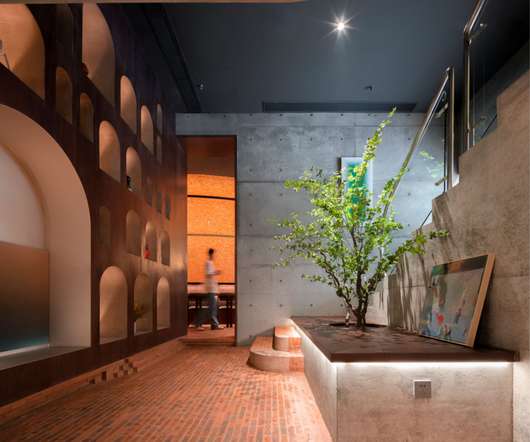










Let's personalize your content