An Architect Couple Turn Their Apartment Into a Venn Diagram of Iconic Design
Dwell
JULY 12, 2022
It includes an experimental space used to present their aesthetic to clients. This zone is painted white, with a bespoke cabinet designed by the architects. urek and Bartosz Girek, founders of Furora Studio. The original floor plan has been reconfigured to transform an unused corridor into a larger kitchen and bathroom.

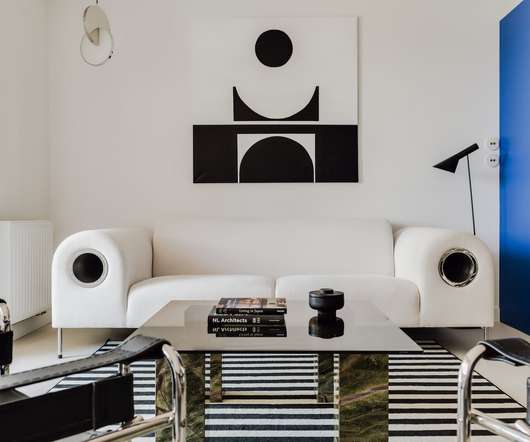









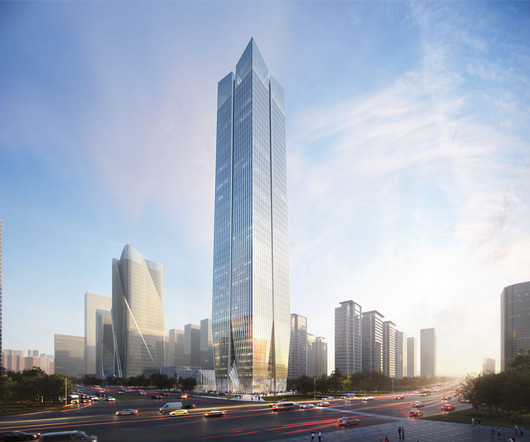








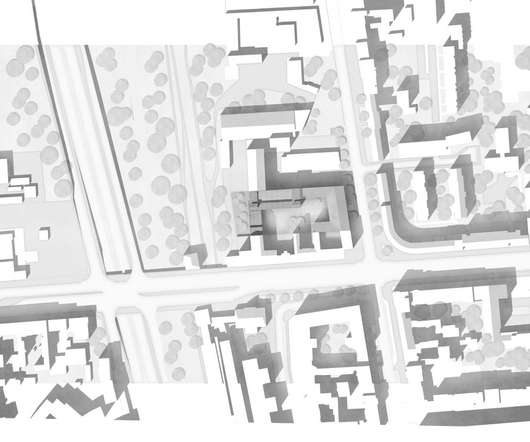















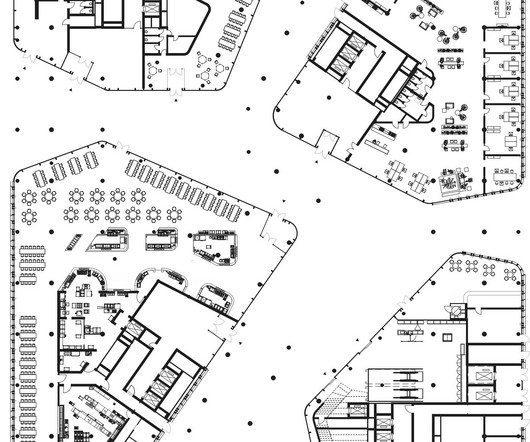

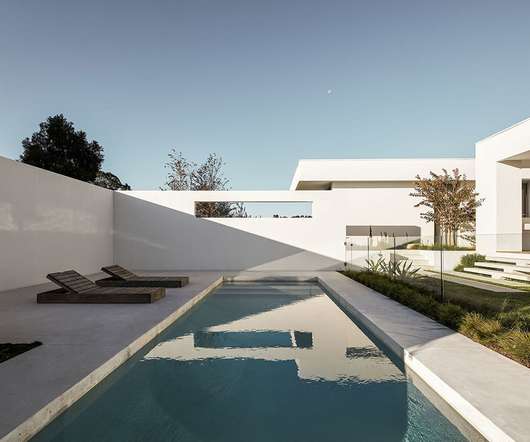










Let's personalize your content