Share Your Work With the World | Upload Your Projects to Architizer
Architizer
OCTOBER 3, 2023
Architects upload their work to Architizer for a variety of reasons: To showcase their projects to potential clients, share knowledge with peers, and create a shared portfolio that everyone in their team can access and share. The best part? Launching your own firm profile and uploading projects is completely free.


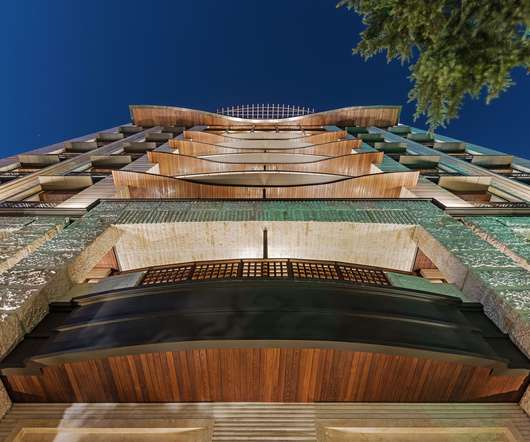


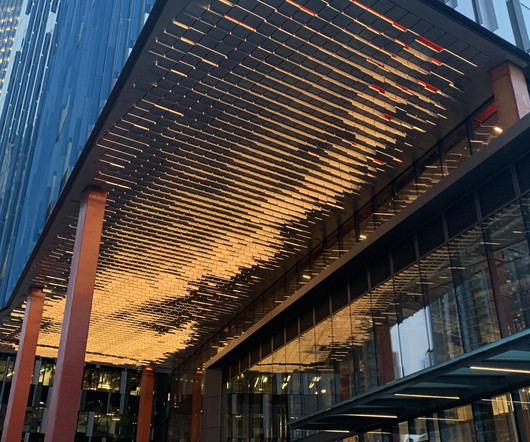







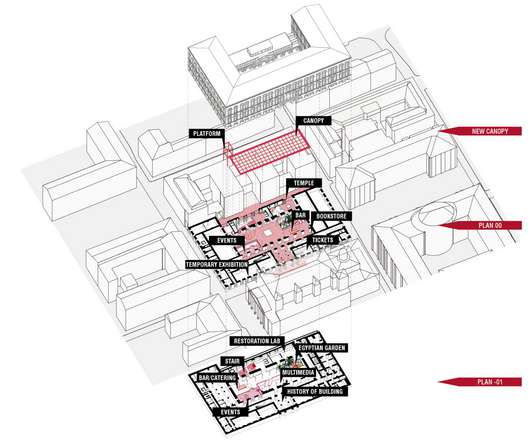







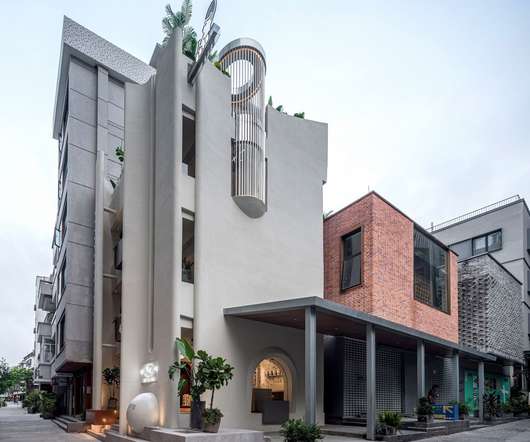
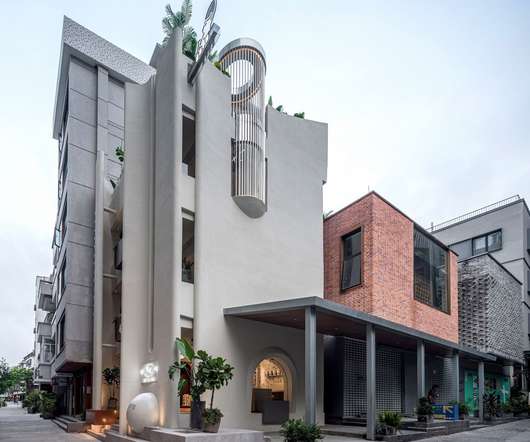

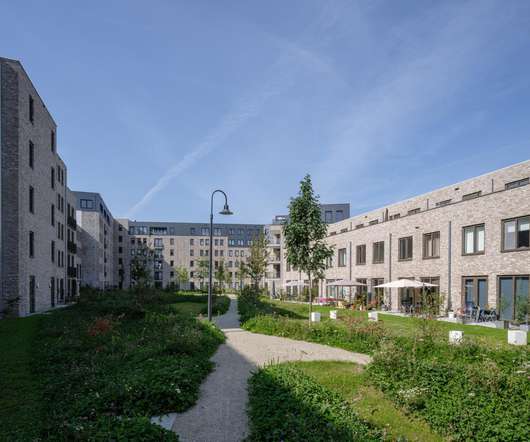




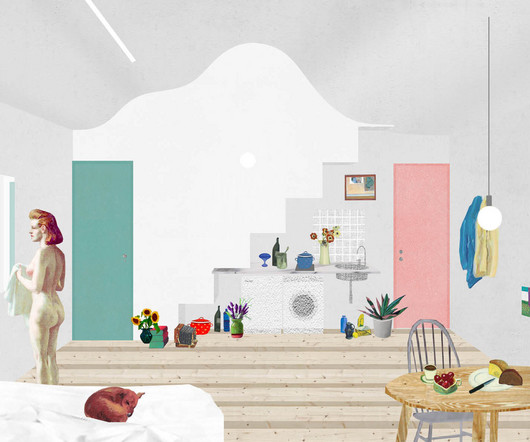








Let's personalize your content