Shenzhen Zhuxi Building by Aedas
aasarchitecture
JANUARY 4, 2024
Inspired by the surrounding landscape and the form of bamboo, the architectural design is in a stacking form mimicking the bamboo joints. The design creates a biophilic vertical community embraced by landscape, providing a new urban icon for the city.’ Kelvin says. Source by Aedas.




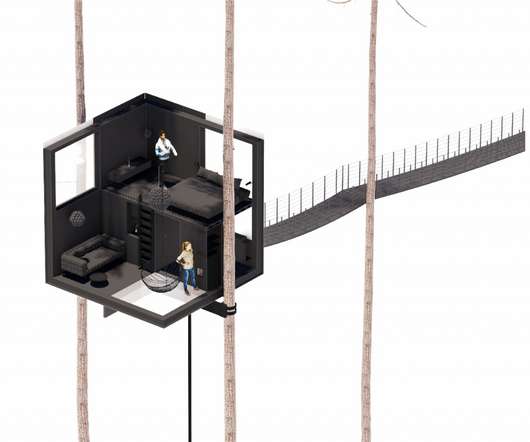







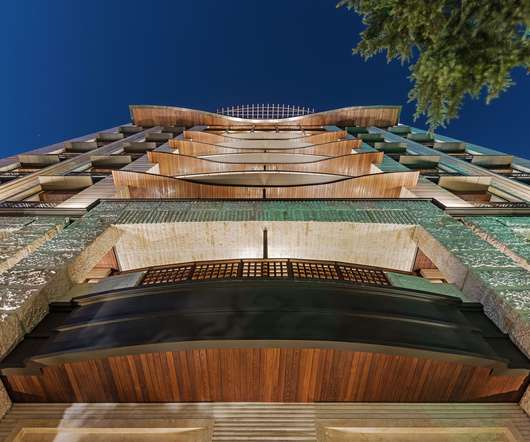





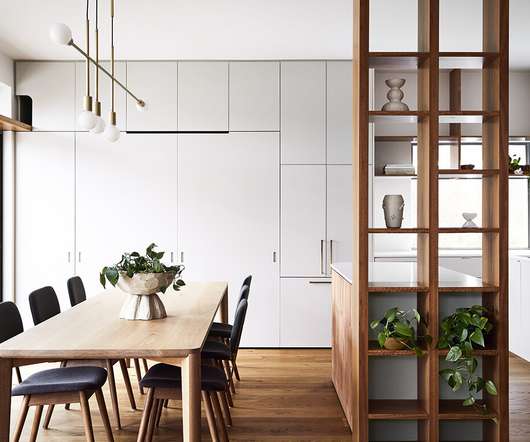









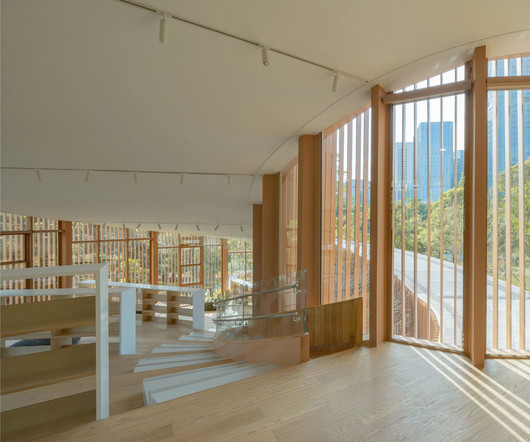
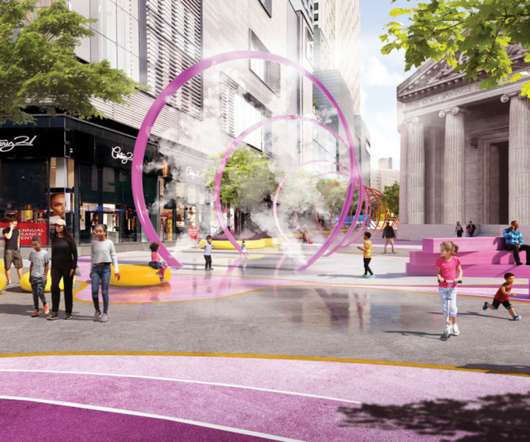

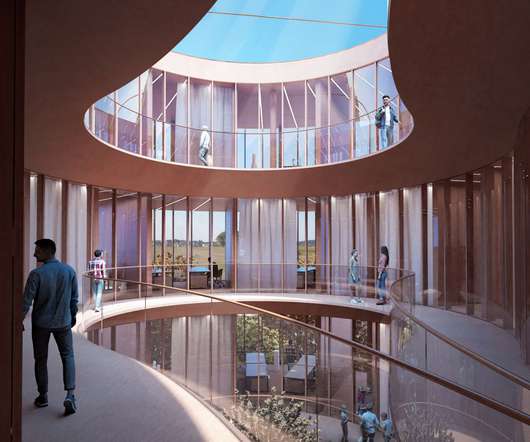
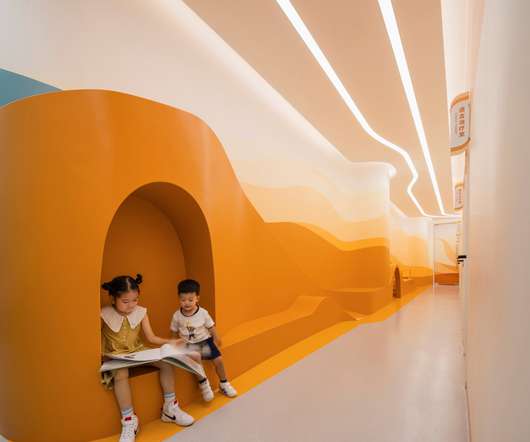


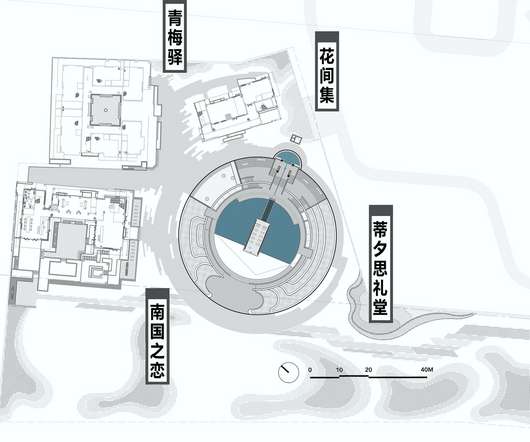
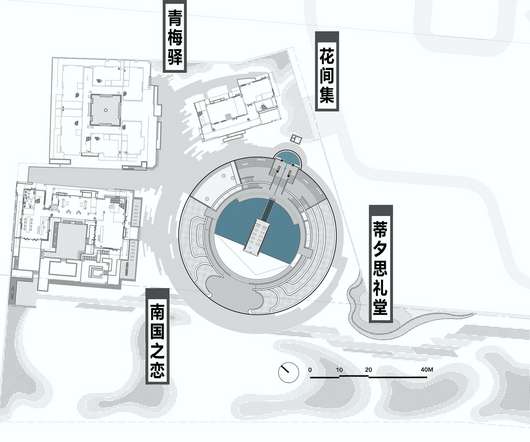


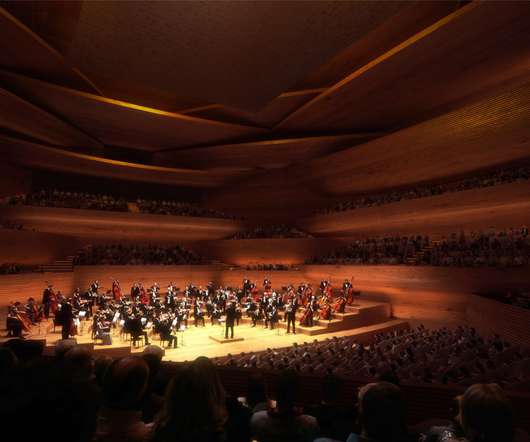











Let's personalize your content