ICON Initiative 99 by Beta Realities
aasarchitecture
JUNE 14, 2024
AI Assisted Planning Software – By designing functional objects instead of preconfigured homes, we save materials and harness the power of AI-assisted planning to create efficient and adequate layouts. Prefabricated fitouts with a healthy material palette get installed directly on site.




















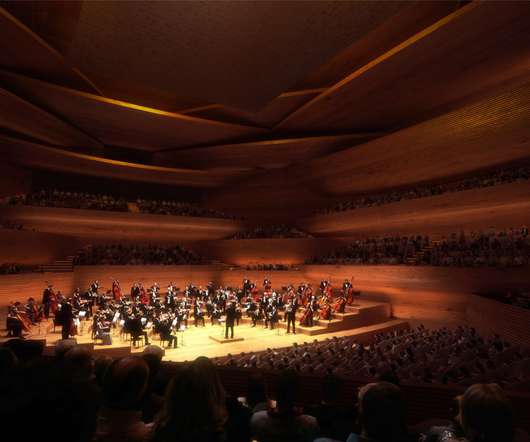
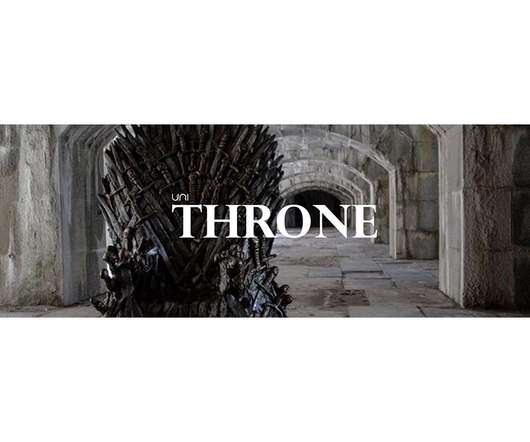




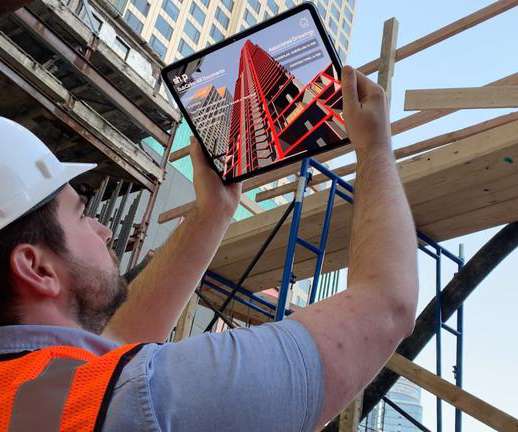
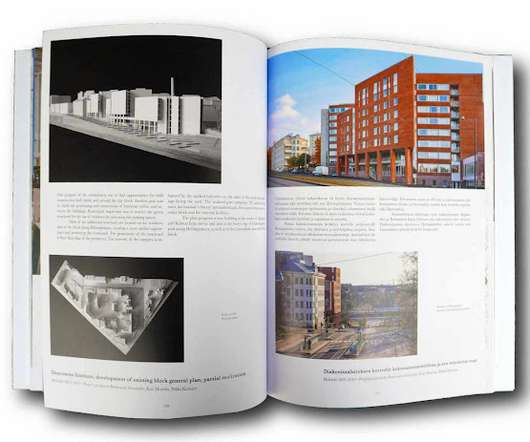





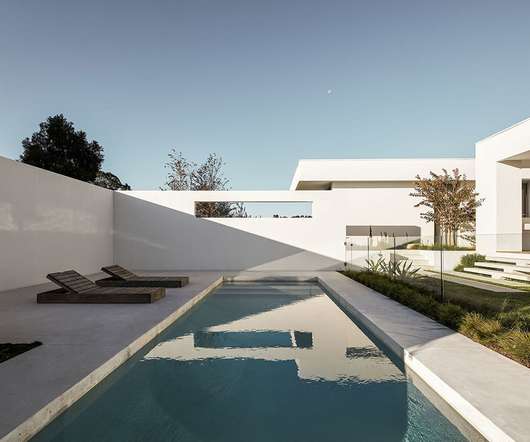



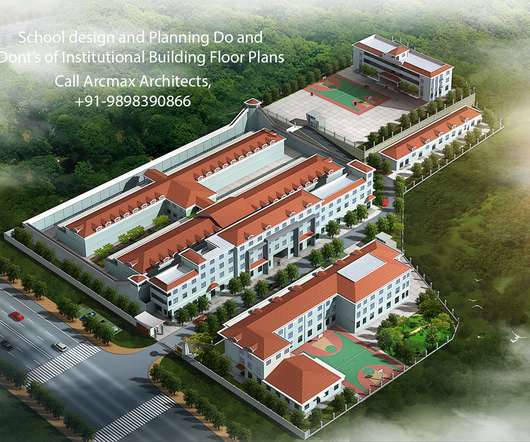




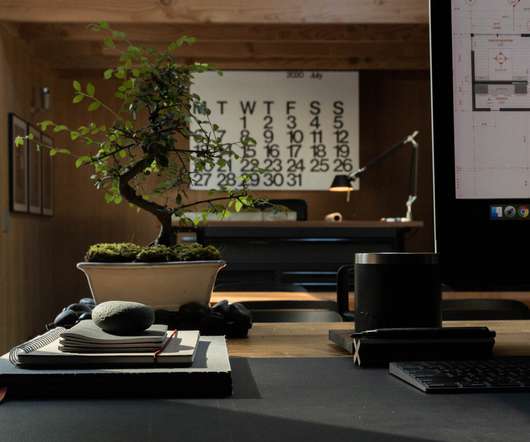






Let's personalize your content