Three Pines by Resolution: 4 Architecture
Archinect
APRIL 26, 2024
Designed for a soon-to-be retiring couple, the home is sensitive to the clients wanting to age in place. The vast majority of the home was fabricated off-site at a modular manufacturing facility in Pennsylvania. On site, the local general contractor prepared the site and foundation for the arrival of six prefab modules.

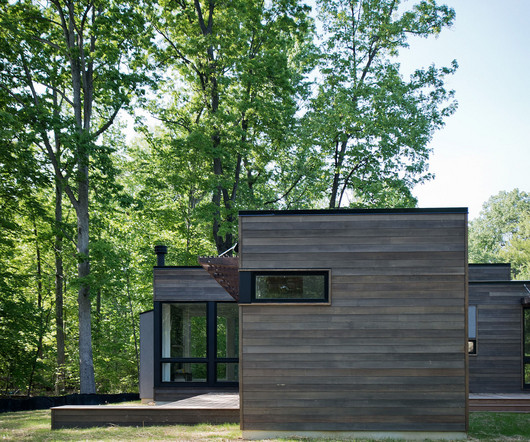







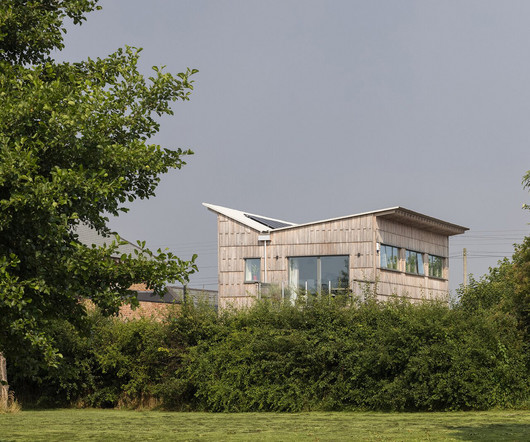





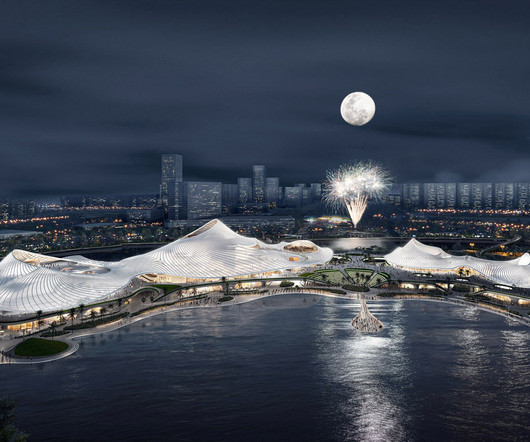
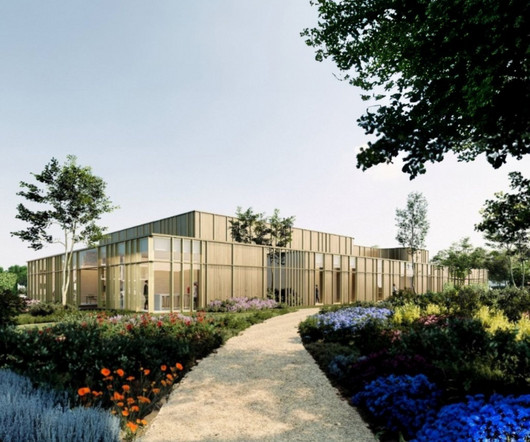
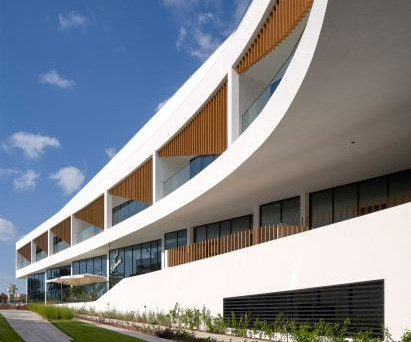


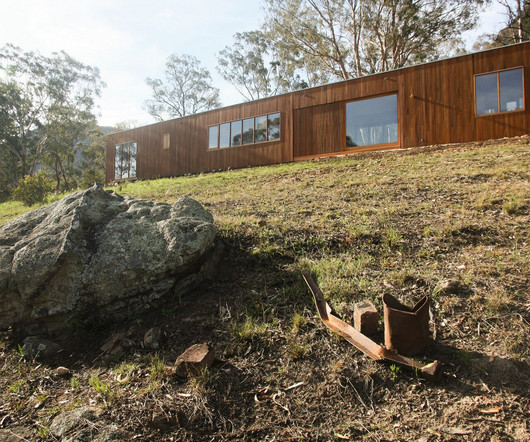






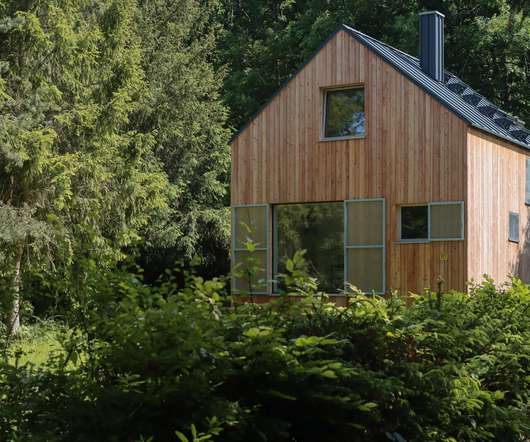




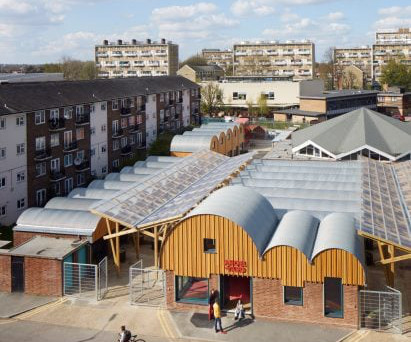



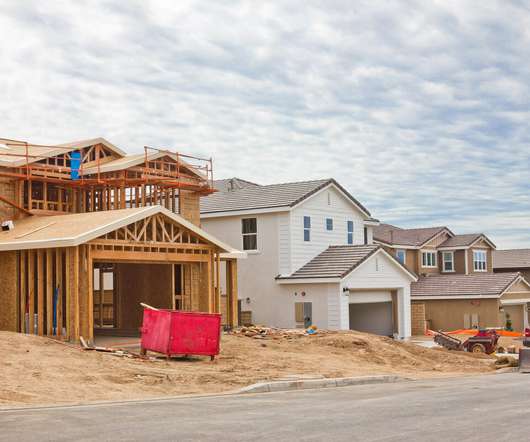
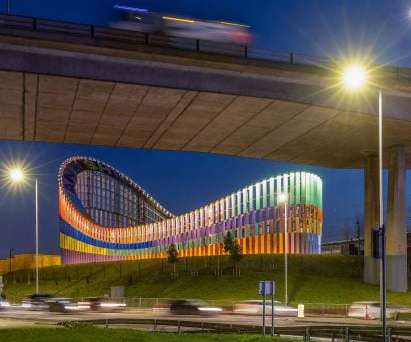




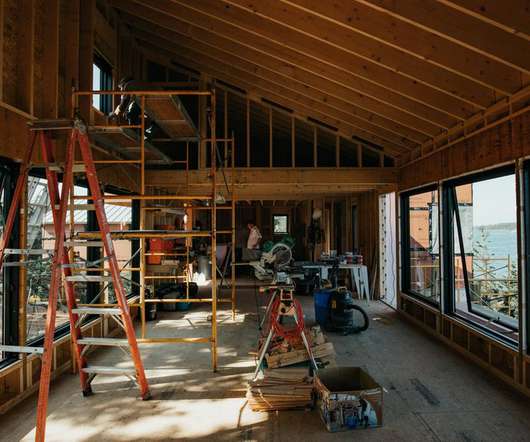








Let's personalize your content