A Sawtooth Roofline Meets Deco-Inspired Curves at This Family Home in Australia
Dwell
JANUARY 13, 2023
Taking subtle cues from the Capri Theatre, deco-inspired curves appear throughout the dwelling, while dramatic geometric forms—lightly placed— introduce passive thermal control. We began designing the home for our clients who were expecting their first child and looking to build their family home. Post it here.

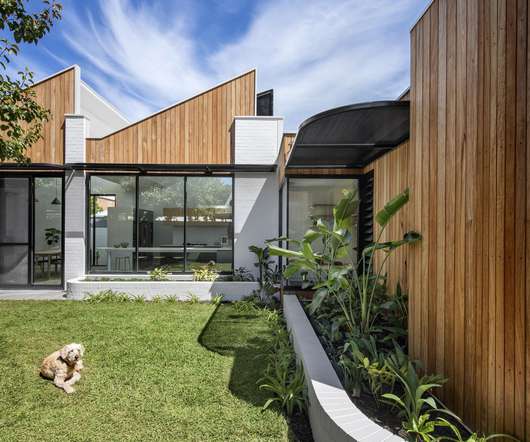













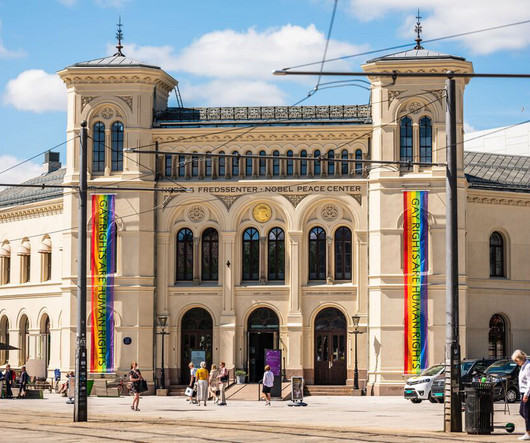




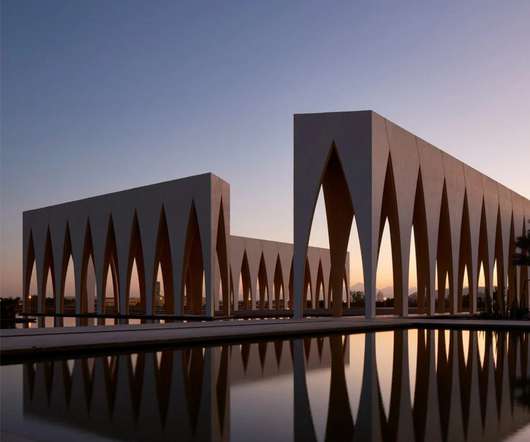
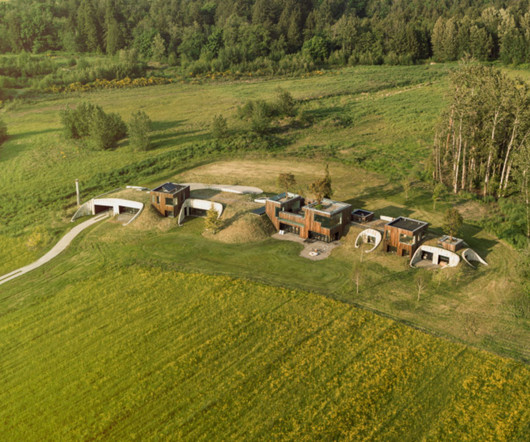
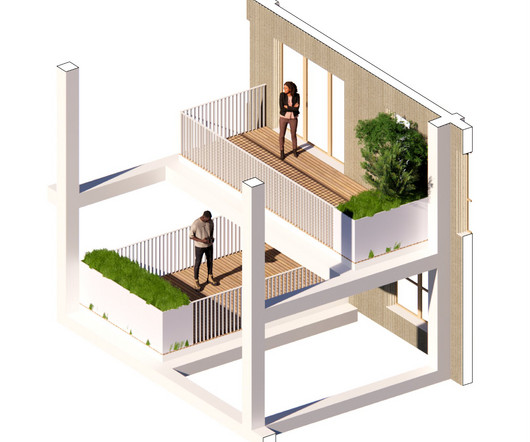


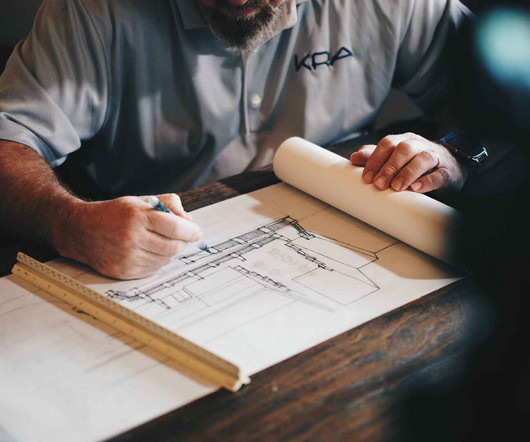
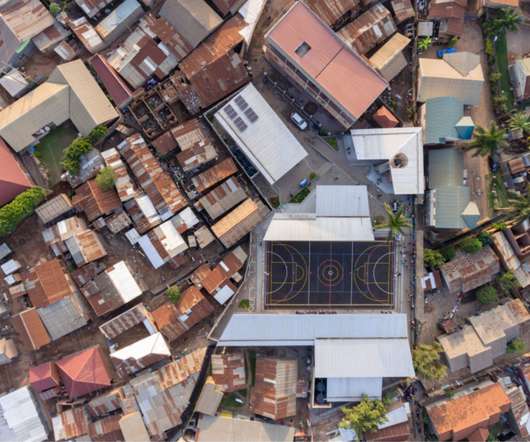

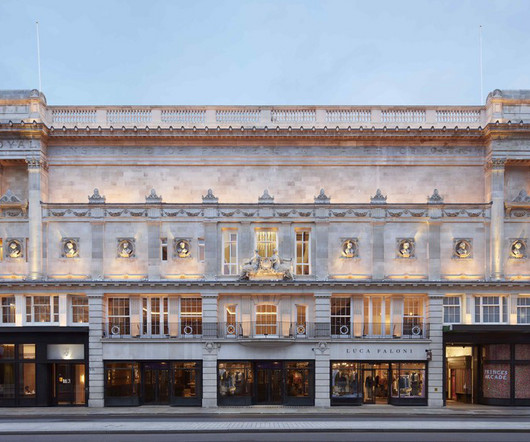

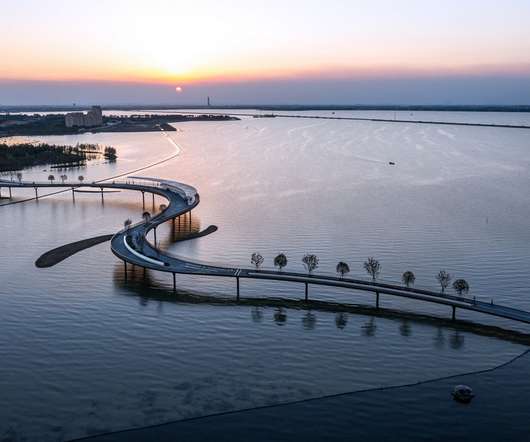






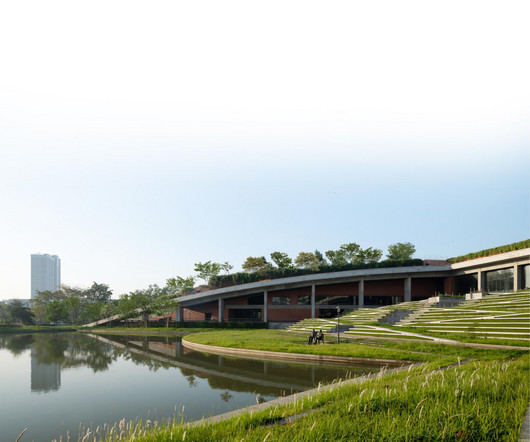



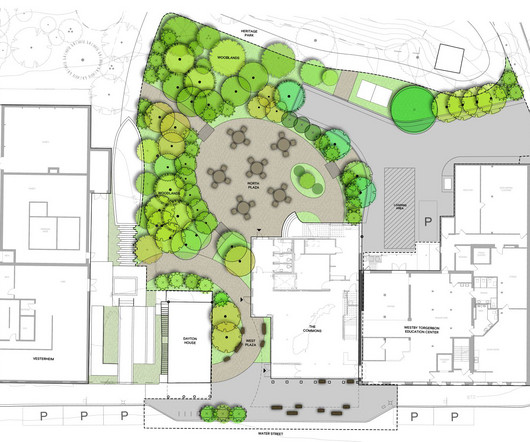

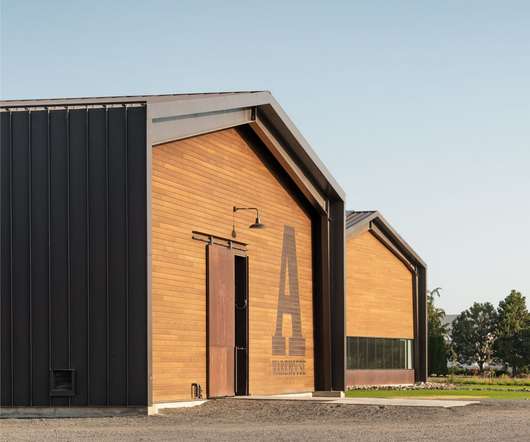







Let's personalize your content