XinY Structural Consultants Made The Impossible – Possible At The Gate of Chongqing Longhu Park
Architizer
APRIL 13, 2022
Architizer chatted with Xin Yuan, Director at XinY Structural Consultants to learn more about this project. This non-building structure consists of the rigid double curved roof and vertical columns. This non-building structure consists of the rigid double curved roof and vertical columns. © XinY Structural Consultants.

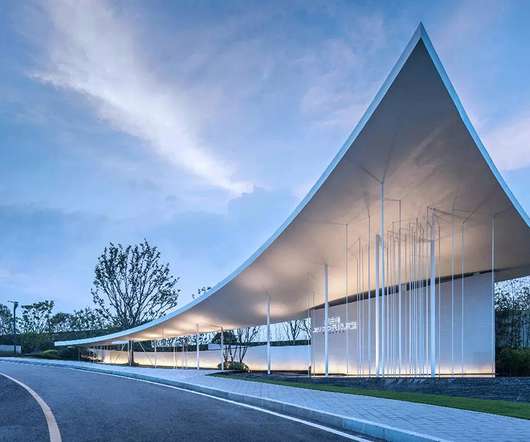

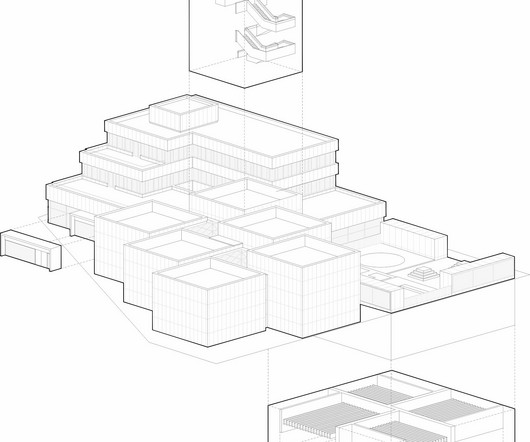















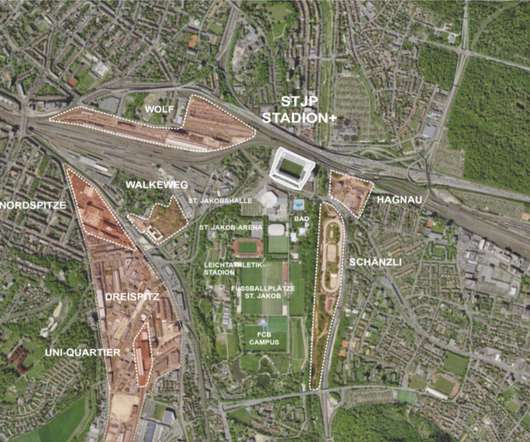




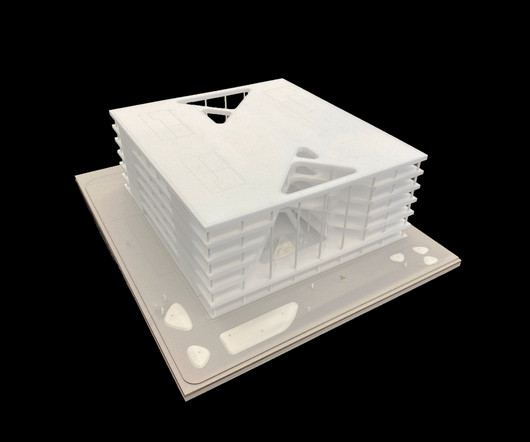






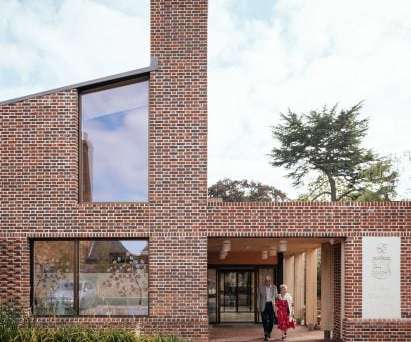









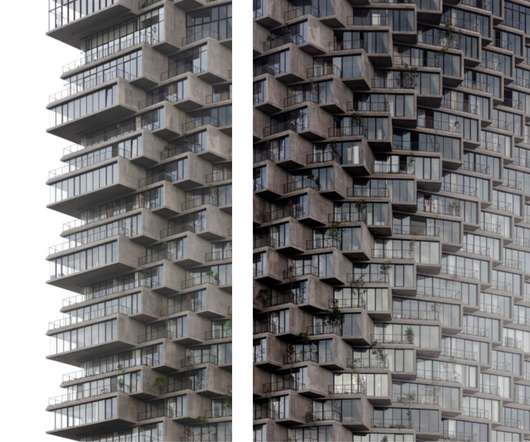
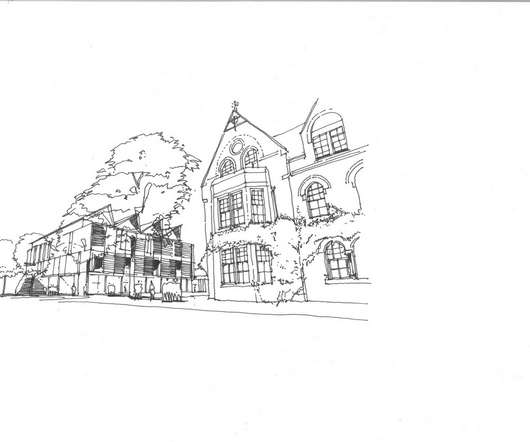








Let's personalize your content