How Ice Cubes by Zone of Utopia + Mathieu Forest Architecte is Changing the Skyline of Northern China
Architizer
MARCH 2, 2023
The client imagined a flat building, we proposed a tower: to conquer the sky, mark the territory and put the whole commercial district in tension with the future ski slope on the other side. Architizer: What inspired the initial concept for your design? In this commercial environment, our cultural center says “I am here!


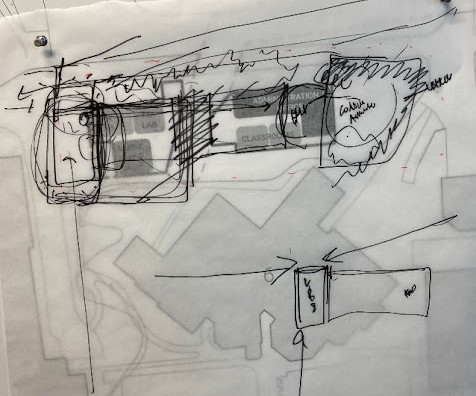

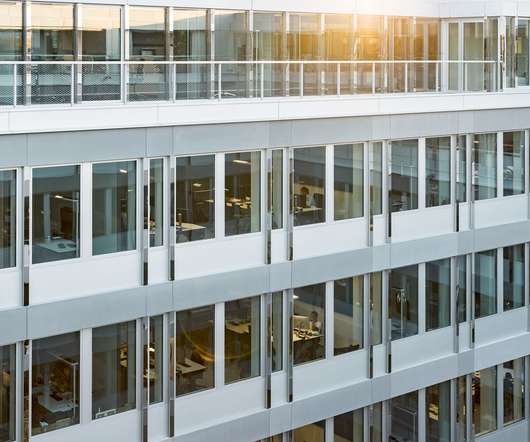


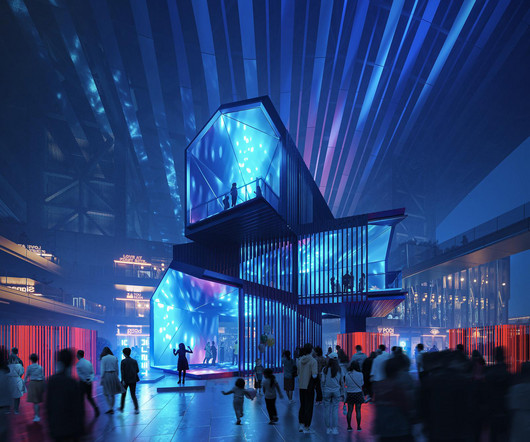


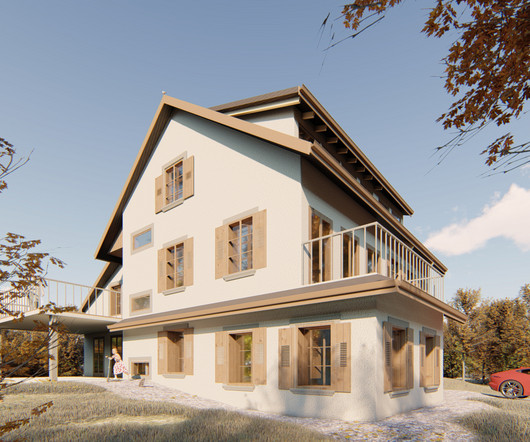
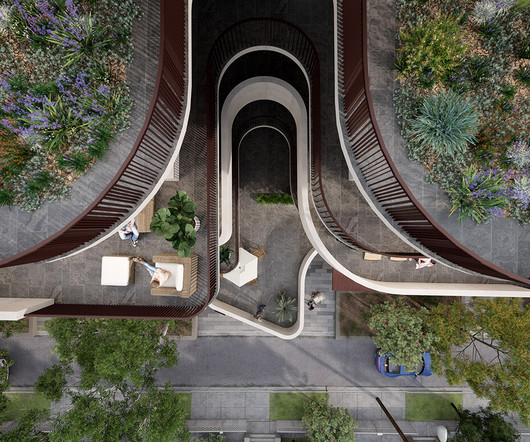

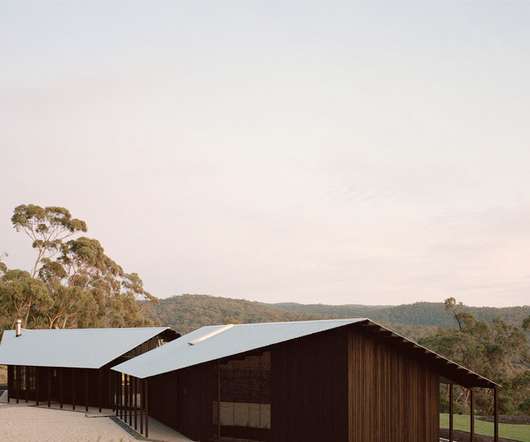
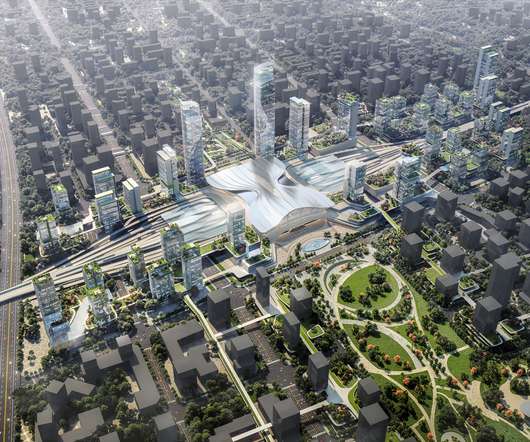

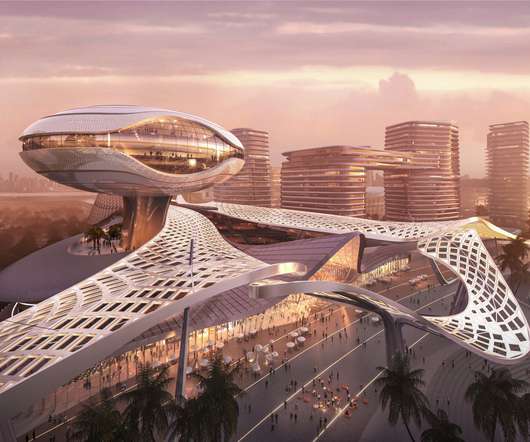

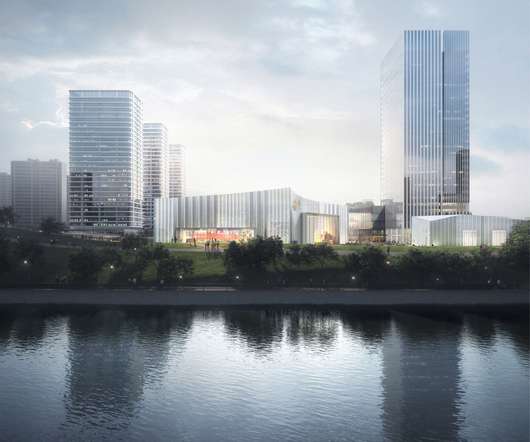
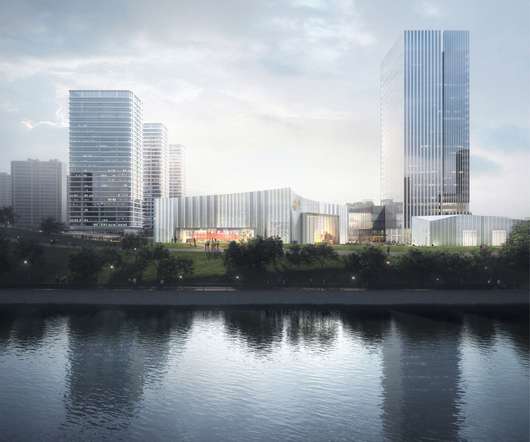
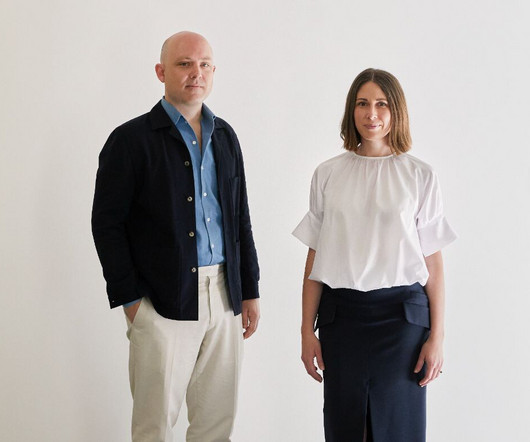
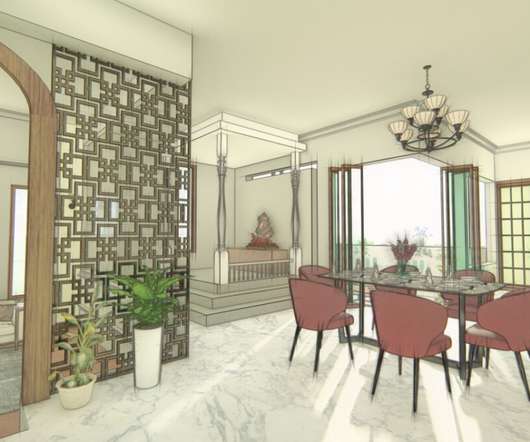
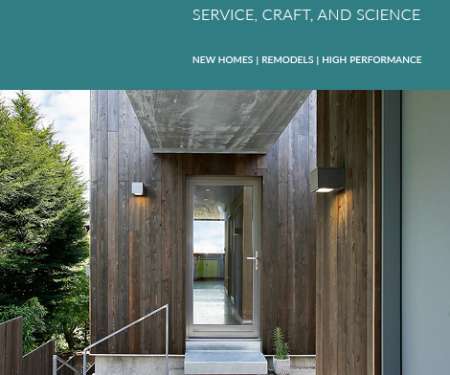

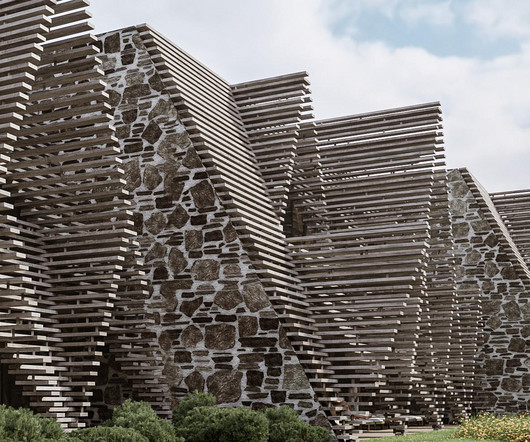


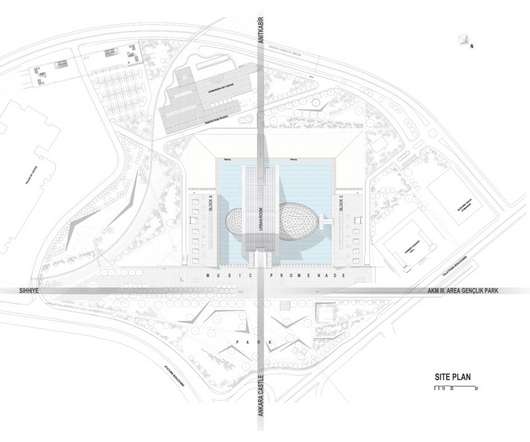









Let's personalize your content