In Situ Studio creates HUUS house for sloped site in Raleigh
Deezen
APRIL 7, 2022
The site formerly held a run-down, 1940s dwelling that was owned by the clients. The new house needed to have plenty of space to accommodate frequent visits from the clients' grown kids, who live out of town. Read: In Situ Studio creates low-lying Trull Residence for wooded site in North Carolina. by three metres).











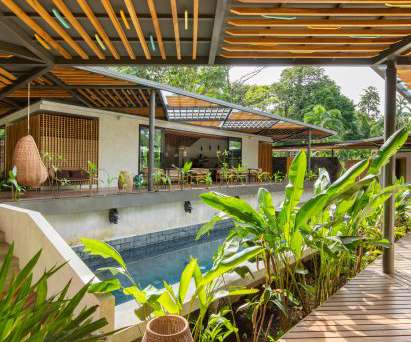

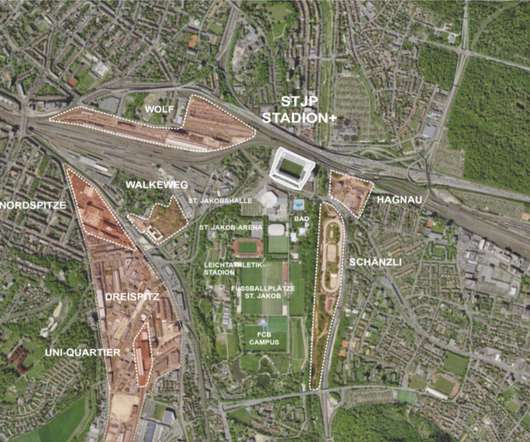
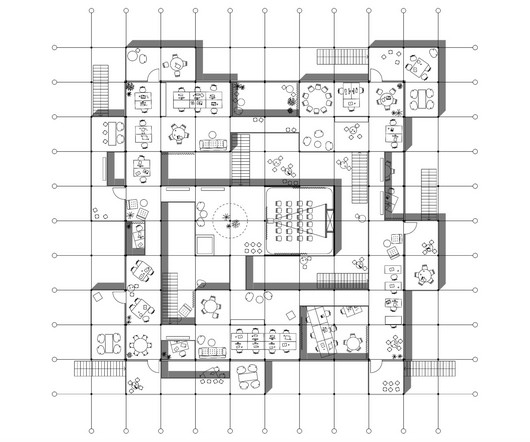


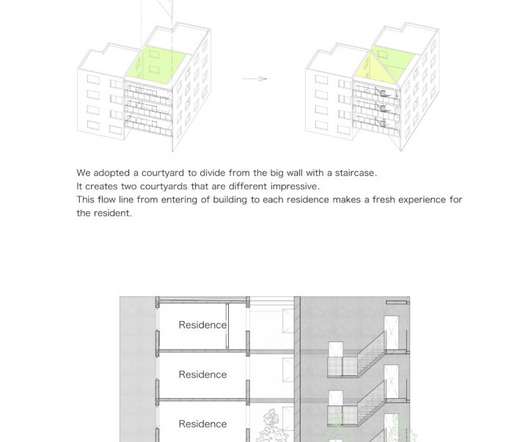

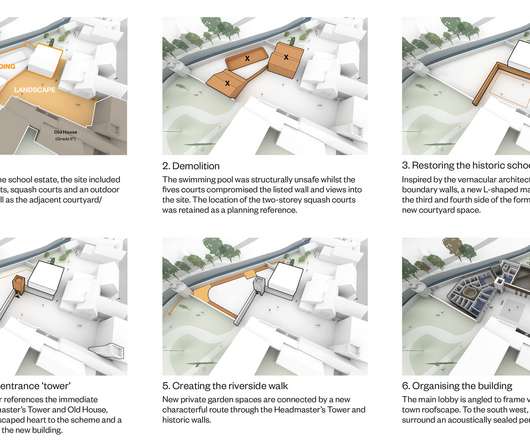
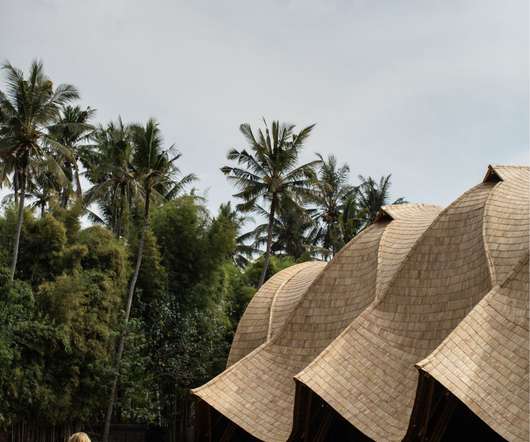





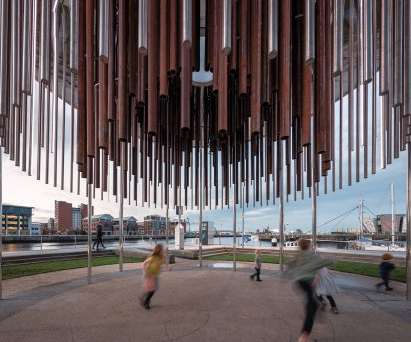







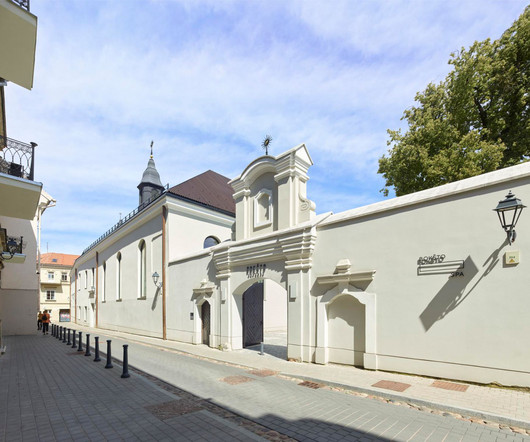


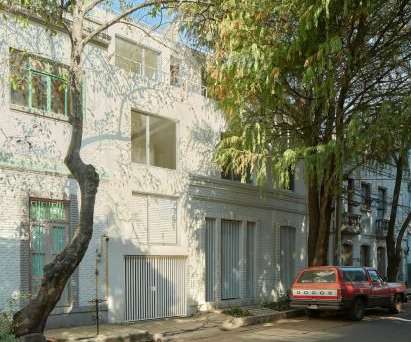

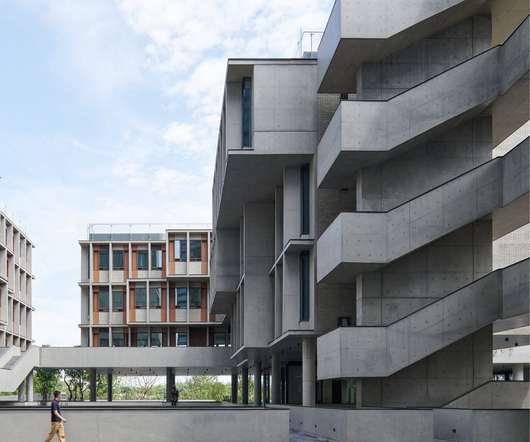


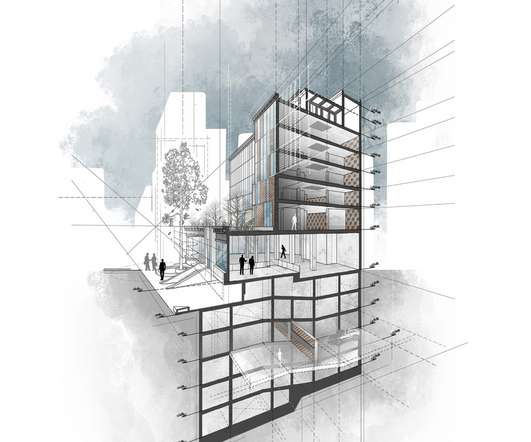







Let's personalize your content