To Rebuild After a Fire, a California Family Turns to Prefab
Dwell
JUNE 30, 2022
This project is in the Glen Ellen region of Sonoma Valley in California and comprises three prefab structures—a Connect 6L model main house, a detached 400-square-foot, two-module prefab garage/playroom, and a 640-square-foot Connect 2 guest house.


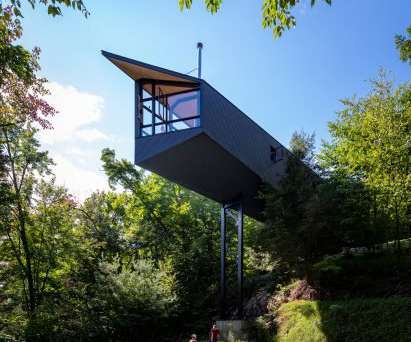




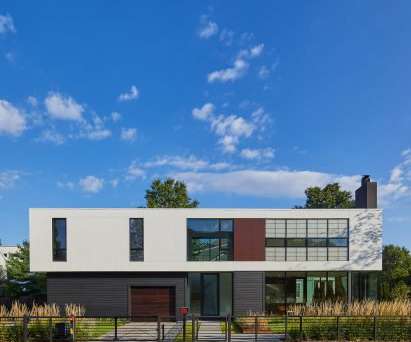




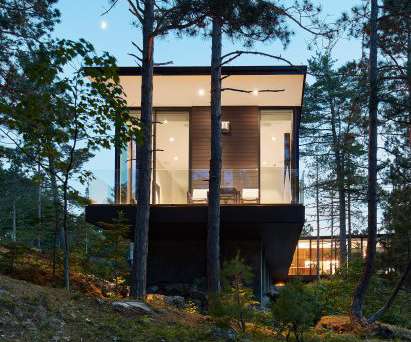


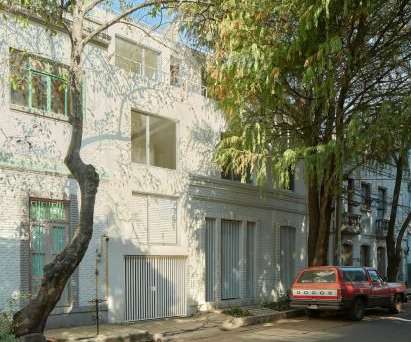
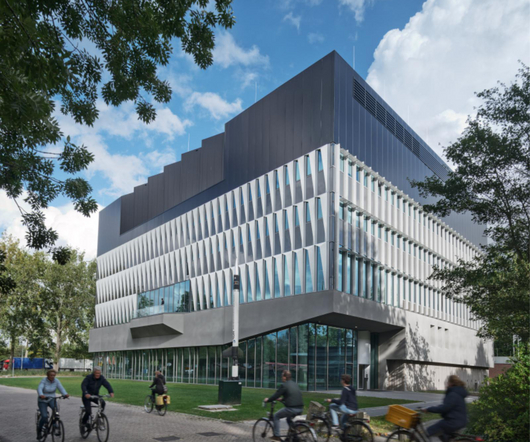


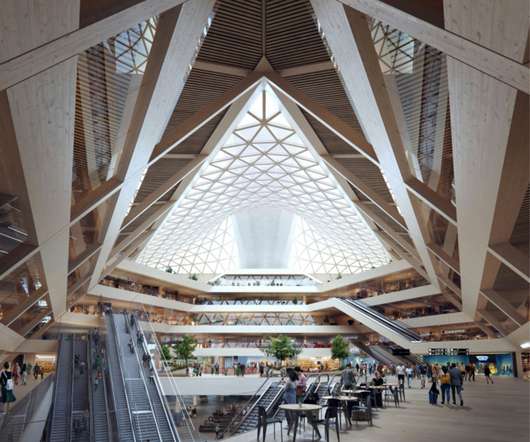
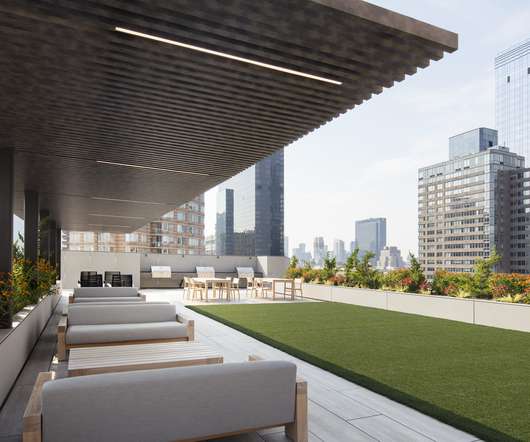





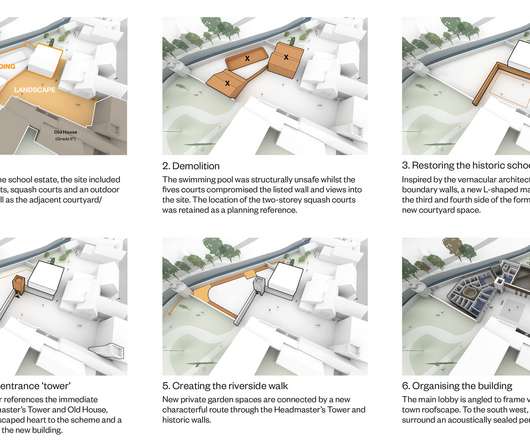



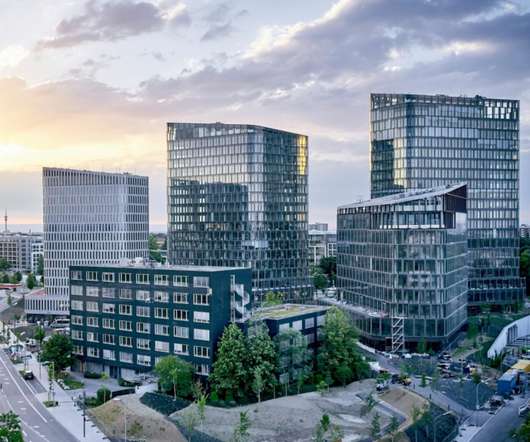


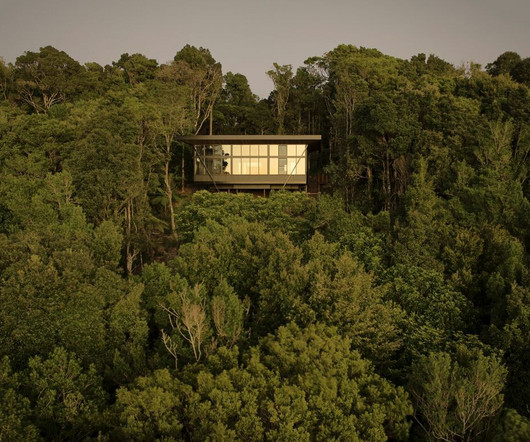



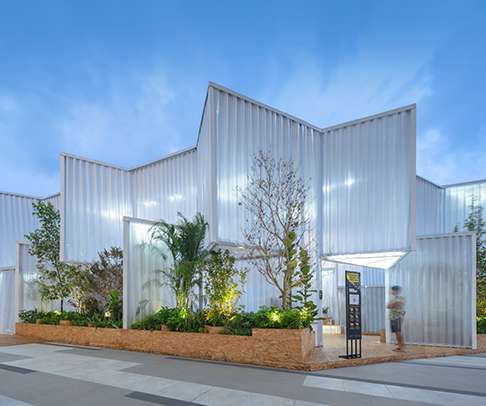













Let's personalize your content