NEXT archtects delivers Pavilion in Korea
aasarchitecture
MARCH 28, 2024
Enclosing a part of the surrounding green the pavilion creates a whole new perspective on the landscape and the function of a vantage point. It is not the first time NEXT architects incorporates thinking about the perspective and experience of the user in its work. Moving outside again they overview the forest and its splendor.

















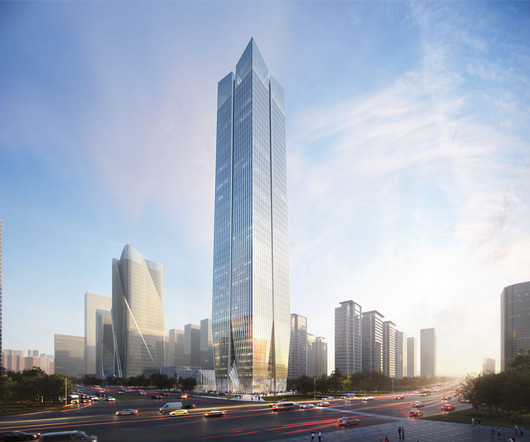









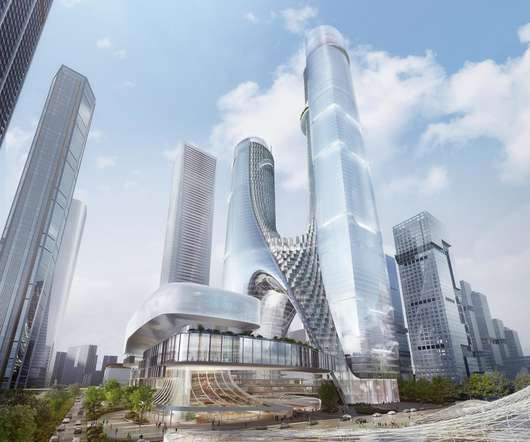









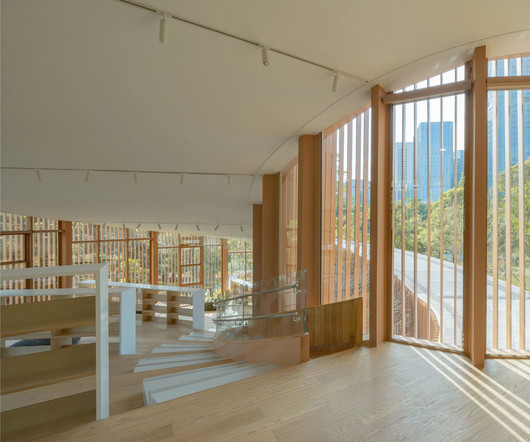



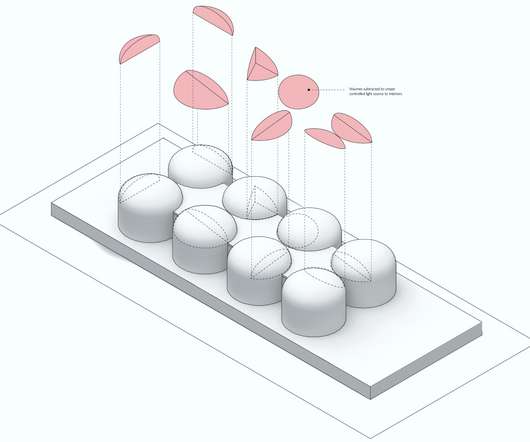
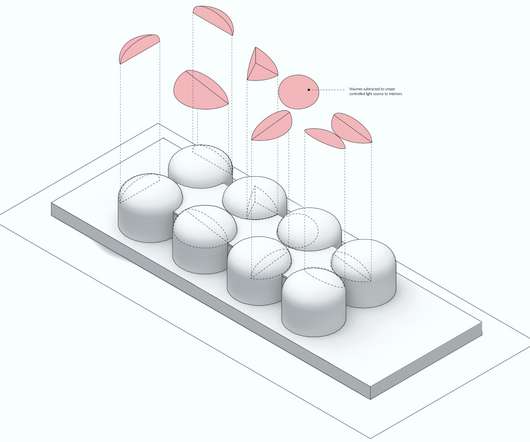
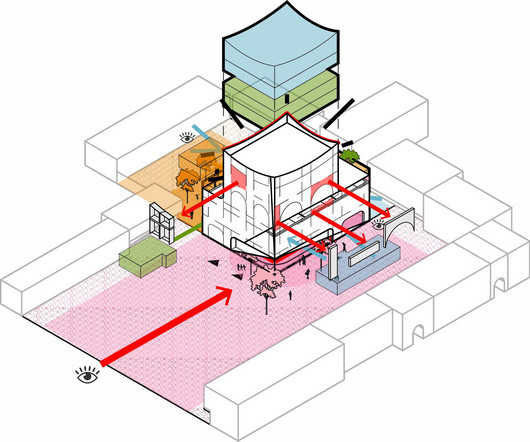







Let's personalize your content