Taiping mixed use development by Peter Pichler Architecture
aasarchitecture
NOVEMBER 28, 2022
This concept has been applied not just to the plot, but also to the shape of the cluster of timber buildings. aran, Silvana Ordinas Client: Keycity Group Project GFA: 100.000 m2 Year: 2022 finish construction Images: Courtesy of Peter Pichler Architecture. Image © Peter Pichler Architecture. Section.

















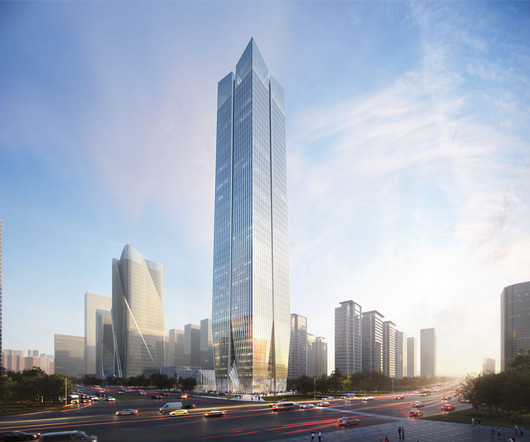









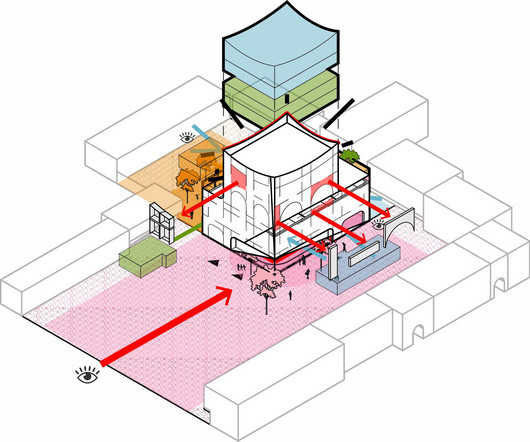
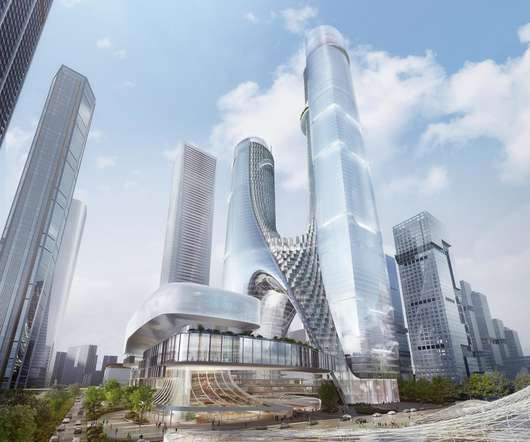



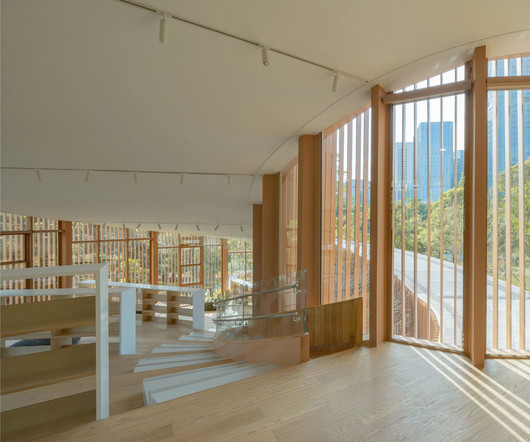




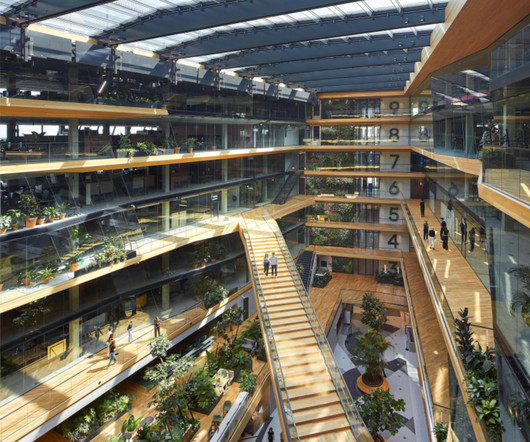






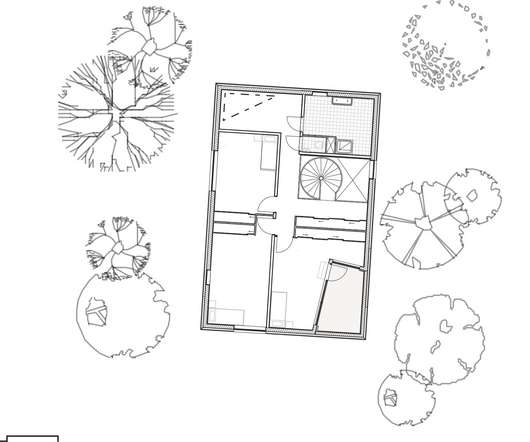






Let's personalize your content