Architectural Sketches 002 – The Series
Life of an Architect
FEBRUARY 18, 2018
About 30 days and thousands of sketches later, it’s time for the next round of Architectural Sketches – The Series. I really want to try and demonstrate that there are all sorts of ways that architects sketch and work through design challenges, but my sketches just aren’t that great as standalone items.




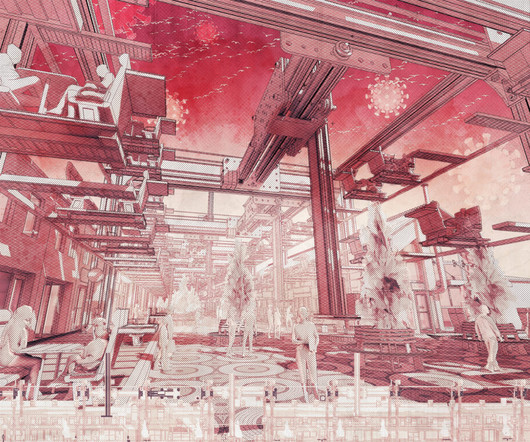
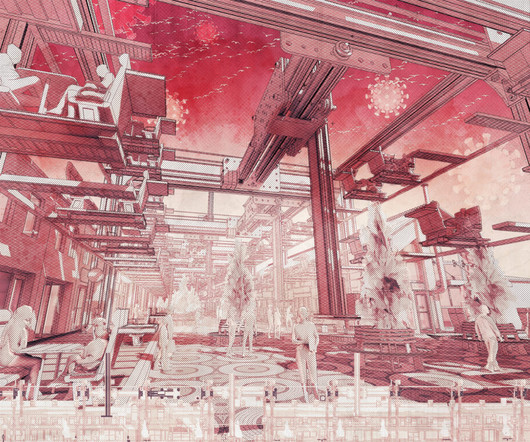
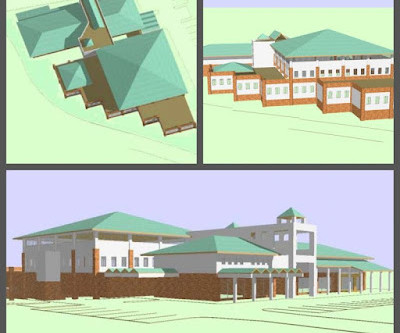

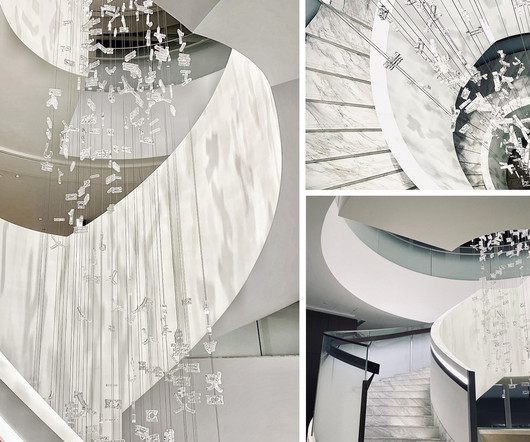
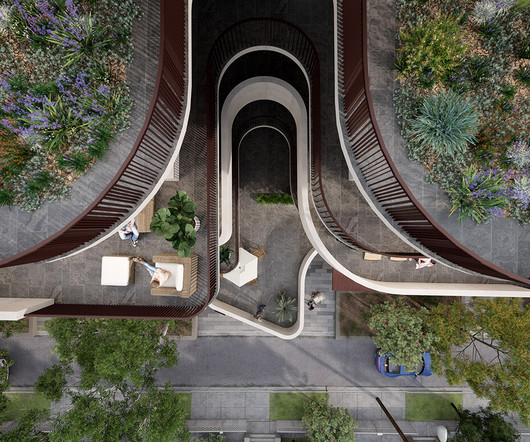
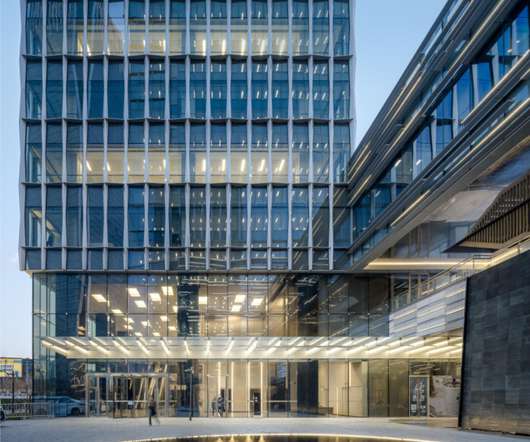

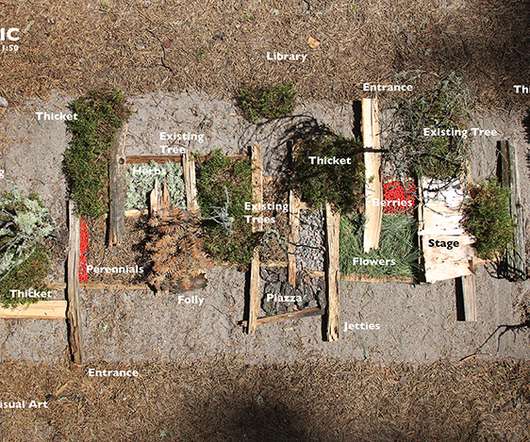


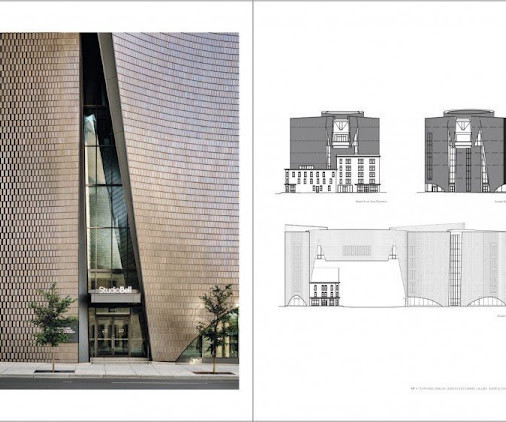
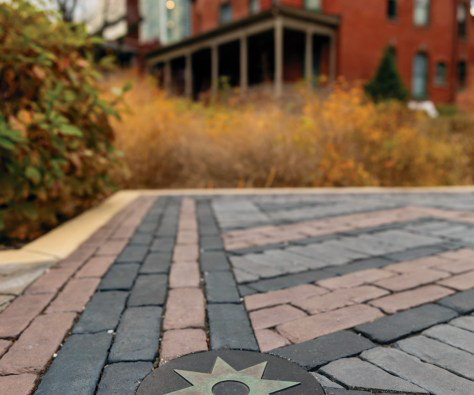




















Let's personalize your content