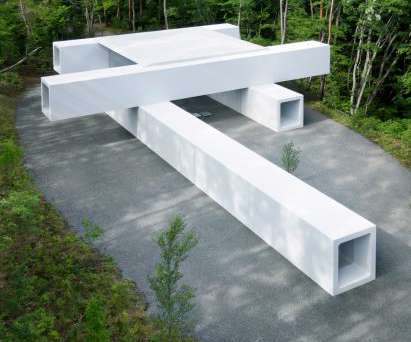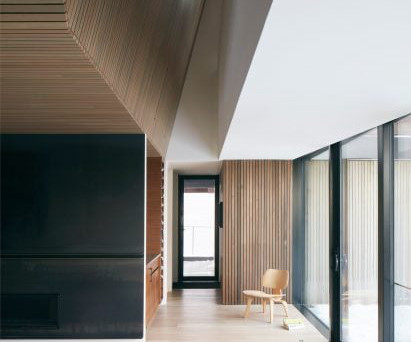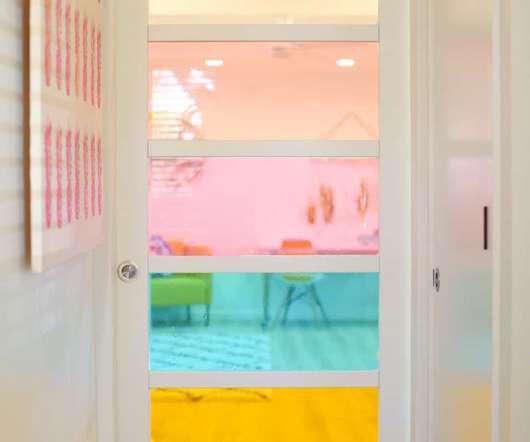How to Utilize Aluminum in Modern Construction Projects
Architecture Ideas
DECEMBER 15, 2022
History of Aluminum Utilizing in Construction. Built-in 1931, the Empire State Building (the prominent New York skyscraper and the tallest building worldwide up to 1970) was the first building that showcased the proper utilization of aluminum in construction. Did you know that 25% of globally produced aluminum is used in construction?































Let's personalize your content