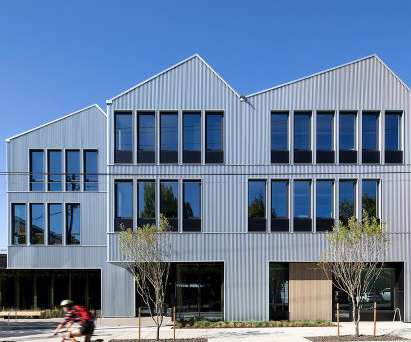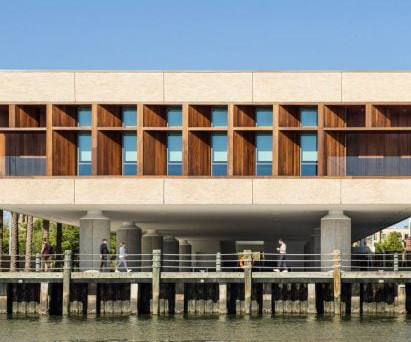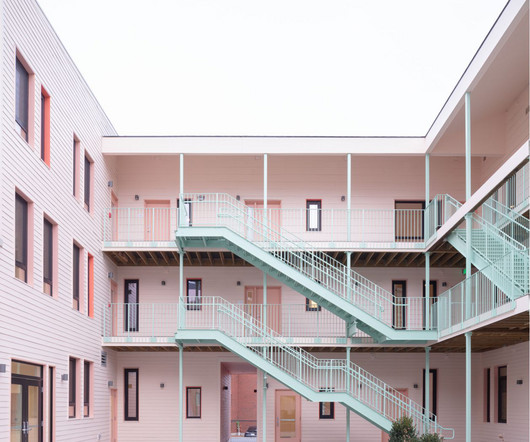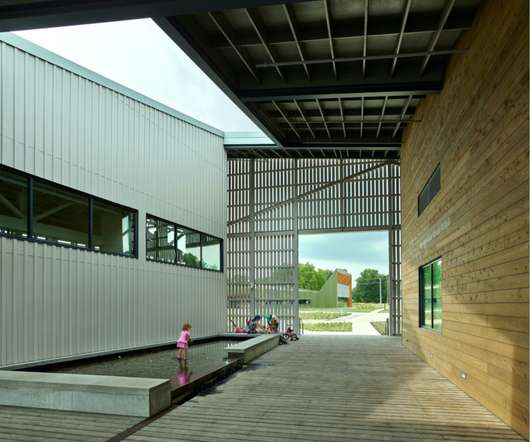Daniel Joseph Chenin uses passive building strategies for stone-clad Nevada house
Deezen
MAY 22, 2023
The five-bedroom house was conceived as a series of connected rock masses, oriented to maximise views of the surrounding landscape and arranged to create thermally protected communal zones on the interior. Fort 137 is characterised by its stone facade The house is heralded by a 28-foot tall (8.5









































Let's personalize your content