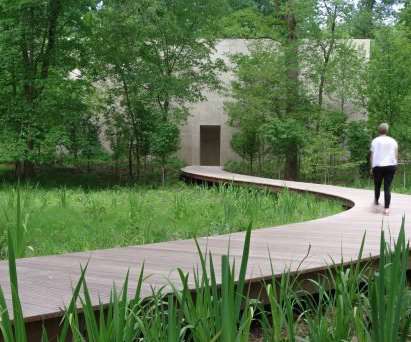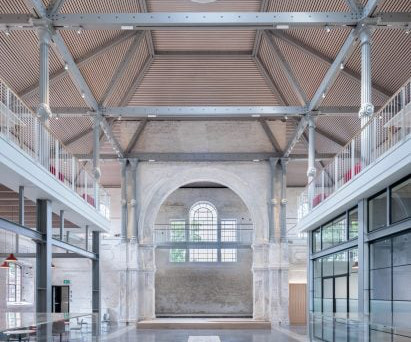Forge Craft uses "hammock" approach to create outdoor space for transitional apartments
Deezen
MAY 16, 2024
Called Zilker Studios, the structure includes 110 affordable apartments operated by local housing organisation Foundation Communities. The mid-rise housing complex consists of a long volume on a narrow site, flanked by outdoor public spaces with a breezeway and an open-air staircase on the far end.



















































Let's personalize your content