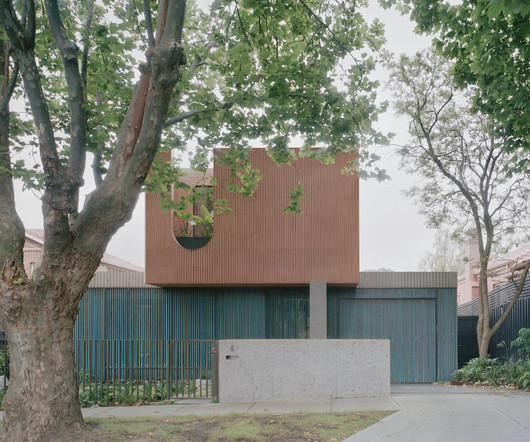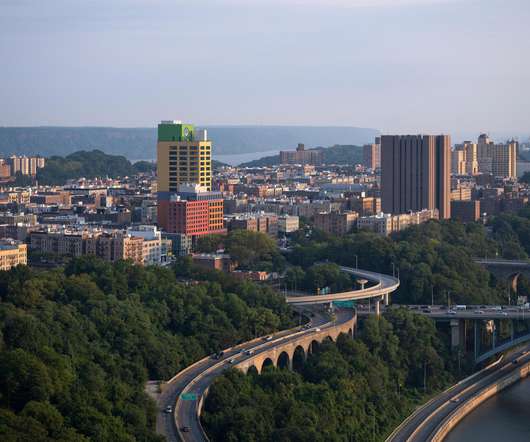Blue-timber gardeners' workshop topped with illuminating lantern
Deezen
AUGUST 28, 2023
Gardeners House is a blue-stained timber and terracotta-brick structure in a park in Geneva , designed by architecture studio Cabinet to provide workshops for gardeners and leisure space for locals. A central hall connects the workshops and public spaces, as well as an office and changing rooms.




















Let's personalize your content