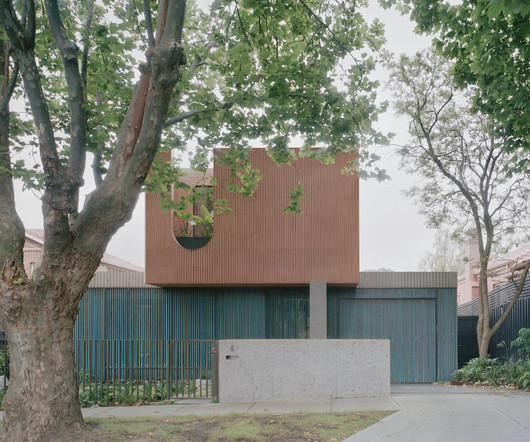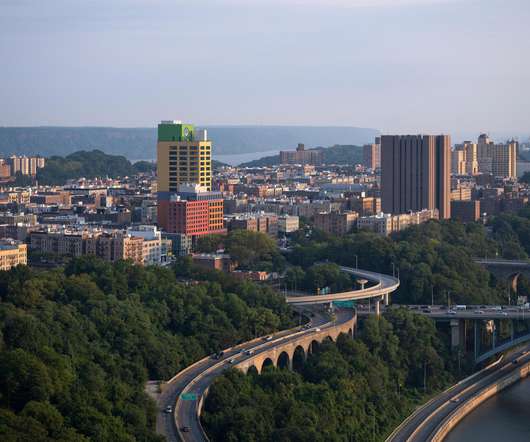Kuehm Malvezzi designs Montreal Insectarium to subvert "museological norms and expectations"
Deezen
FEBRUARY 20, 2023
Architecture studios Kuehn Malvezzi , Pelletier de Fontenay and Jodoin Lamarre Pratte Architectes have created an insect zoo and museum in a glazed sawtooth-roof building with interior spaces that emulate the experience of being a bug. The main component is a two-storey glass building with a rectangular plan and sawtooth roof.
















Let's personalize your content