Studio Gang nestles Kresge College expansion in Pacific forest
Deezen
DECEMBER 13, 2023
The bottom floors of these residential structures were left open for social spaces and amenities, while the top floors hold habitations: about 100 students can live in each structure. It also added a square at the building's primary entry.





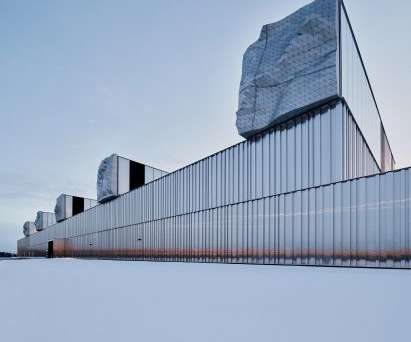






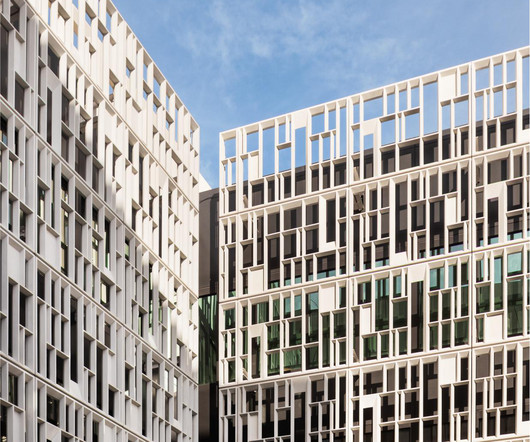

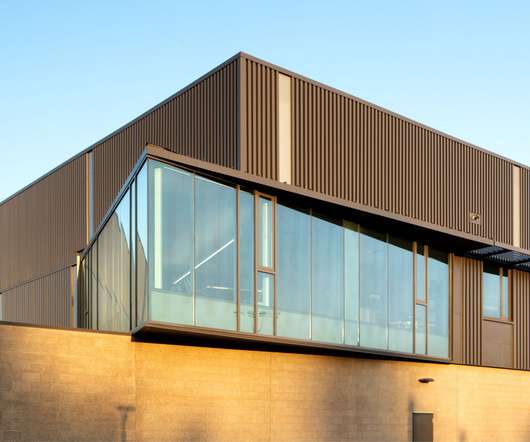





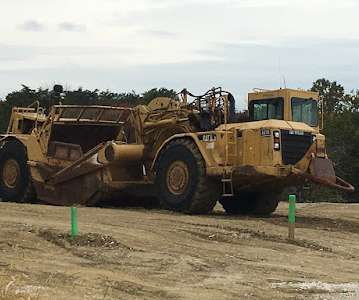
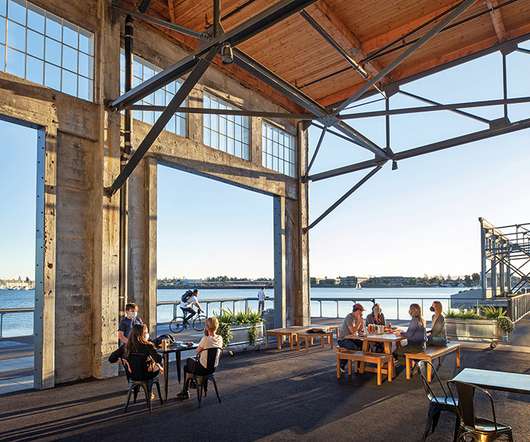






Let's personalize your content