Bohlin Cywinski Jackson designs nature-infused Henry Island Guesthouse in Washington
Deezen
MAY 5, 2023
When new owners purchased the property in 2016, they engaged us to make additions to the site that respected the natural character of the sparsely populated island," the firm said. A cast-in-place concrete ledge marks the entrance of the guesthouse "We used these materials to visually link new and existing buildings," the team said.













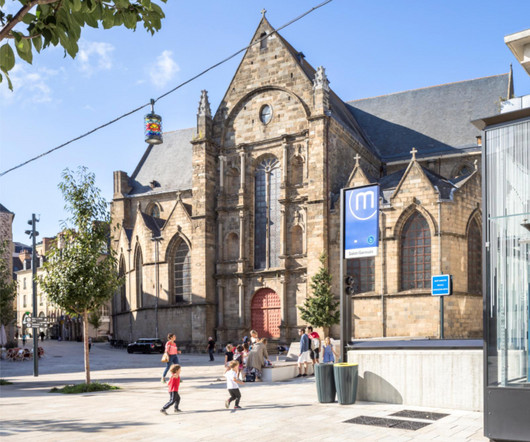



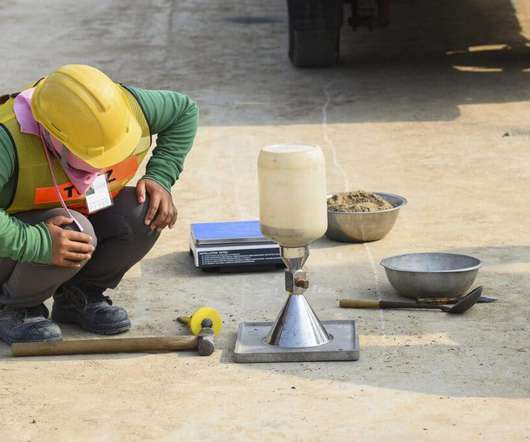


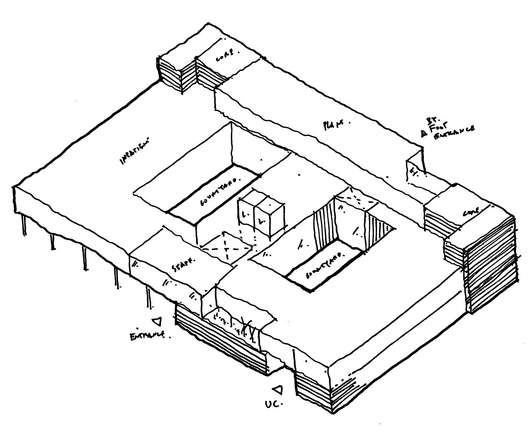


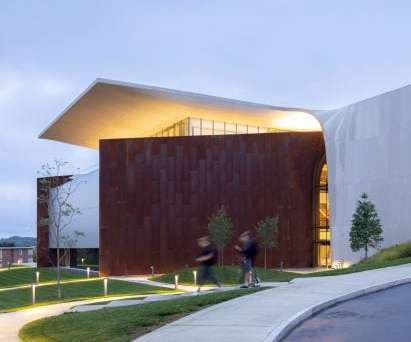


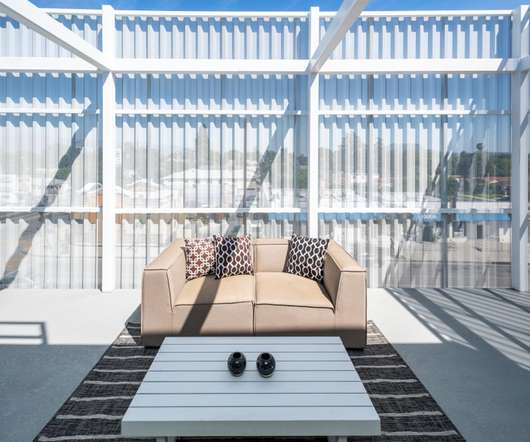
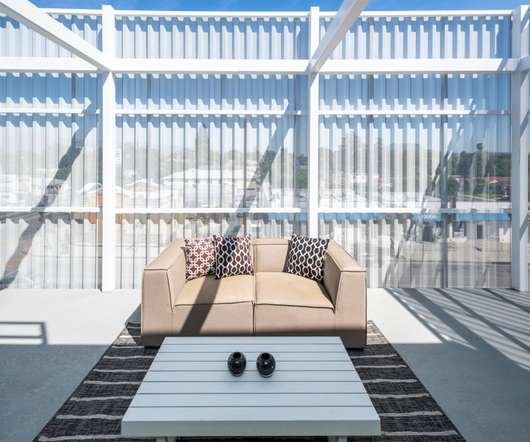
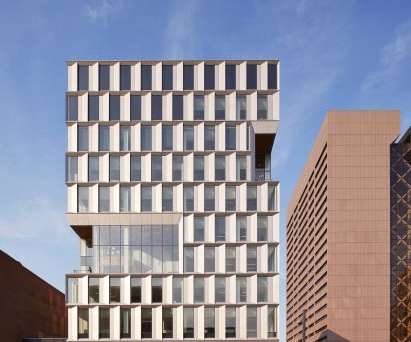

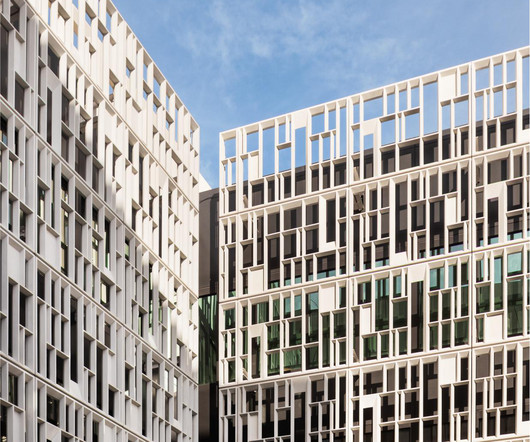


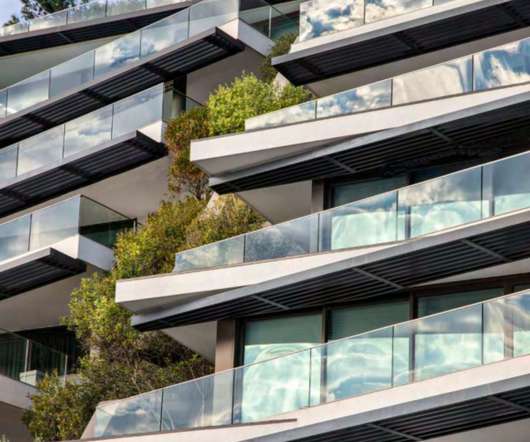
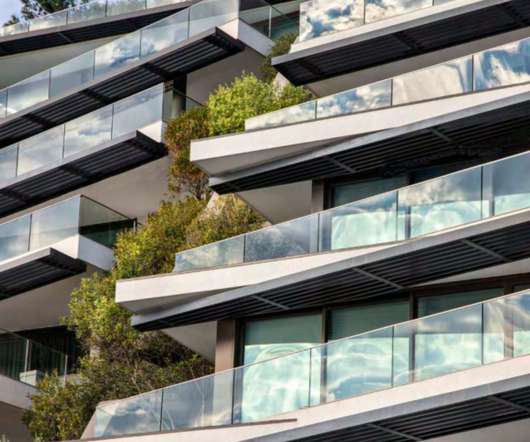









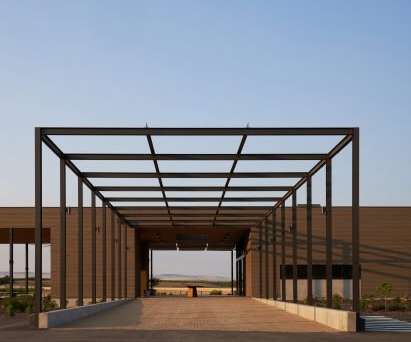






Let's personalize your content