SO-IL designs Massachusetts museum with undulating CLT roof
Deezen
MARCH 8, 2024
Read: SO-IL and FREAKS extend glass museum in France with sweeping public plaza "Shingled metal peaks and curves harmonize with the surrounding hills, cresting against the skyline before dipping low to open into the central courtyard," said the studio. Its undulating shape was informed by the surrounding hilly terrain.













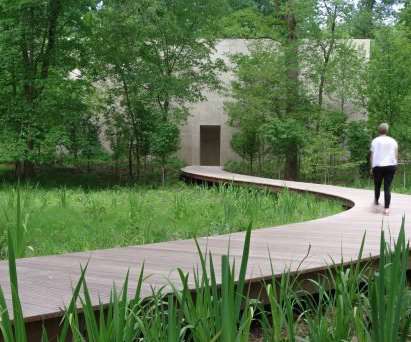







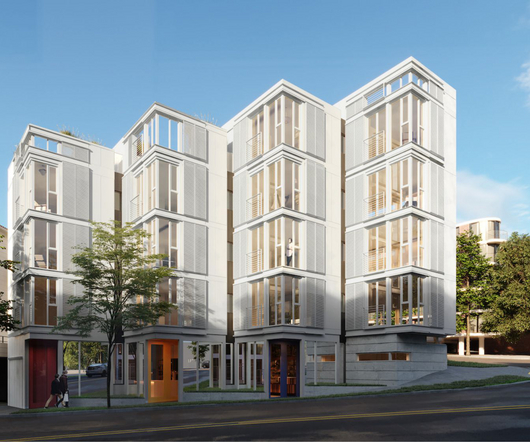

















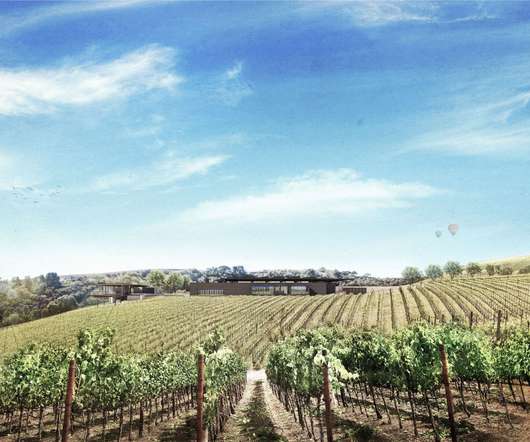
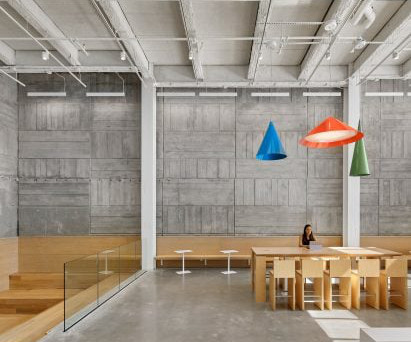
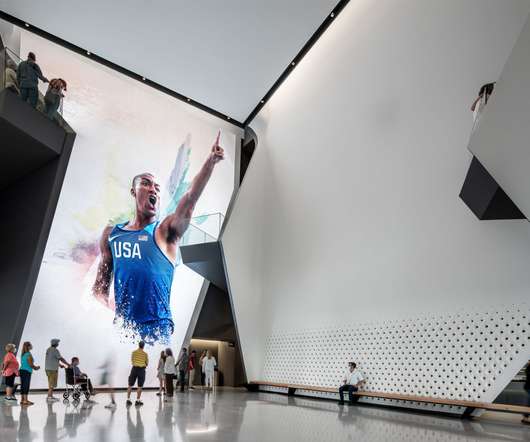









Let's personalize your content