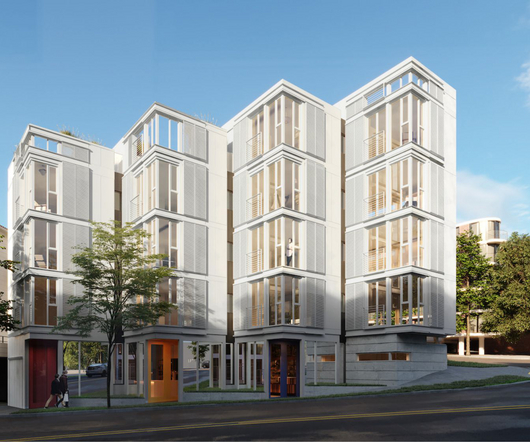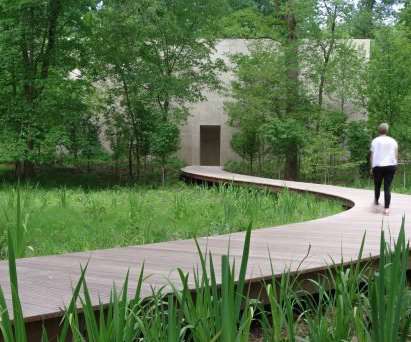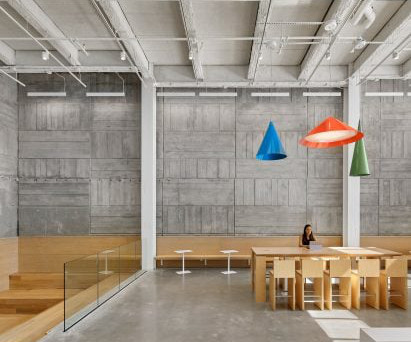Geological formations shape design of Wyoming house by Lever Architecture
Deezen
MAY 28, 2024
hectare) site, the dwelling looks toward the Teton Range and is about an hour from Jackson , a popular ski destination. Large stretches of glass wrap the exterior In addition to large stretches of glass, the exterior is wrapped in a mix of two sturdy materials – weathering steel and pale-toned accoya wood.



















































Let's personalize your content