Cascading glass wraps mass timber office building in Kirkland by LMN Architects
The Architect's Newsletter
JUNE 17, 2022
Architect LMN Architects Location Kirkland, Washington Occupied 2021 Structural and Civil Engineer Coughlin Porter Lundeen, Inc. Landscape Architect Hewitt Architects Lighting Design Fisher Marantz Stone MEP Engineer Rushing General Contractor [.].

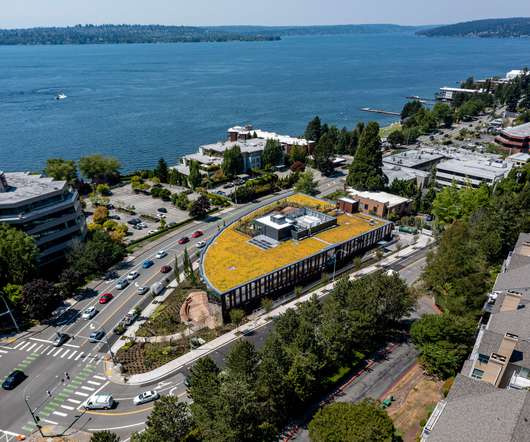





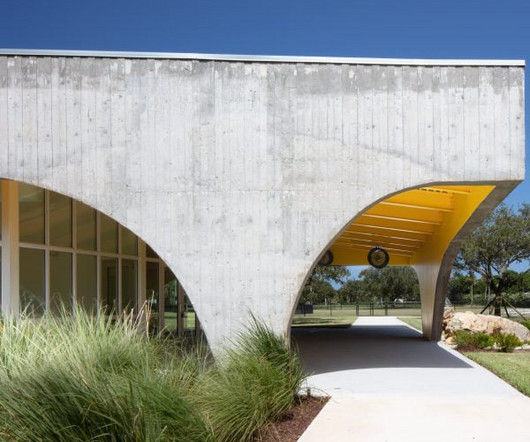

















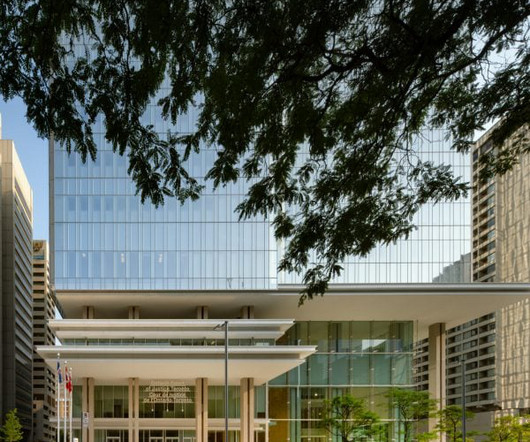

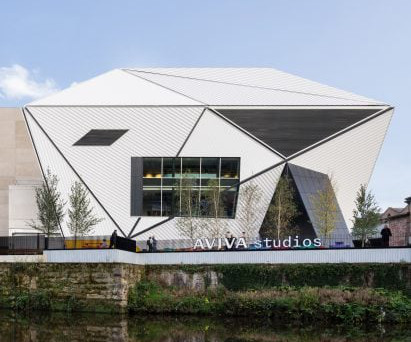










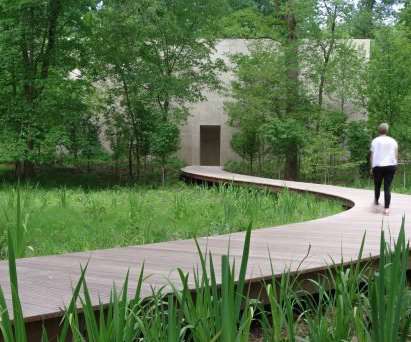












Let's personalize your content