Field Architecture clads flowing Sonoma house in copper
Deezen
OCTOBER 20, 2023
The interior palette uses natural materials like stone and oak and madrone wood finishes. The interior palette features stone, oak and madrone wood finishes The glazed walls disappear into concealed compartments to open the pavilions to the northside patio and pool area.










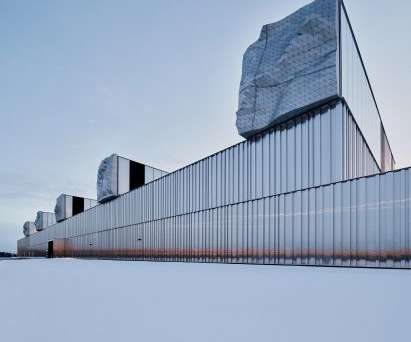
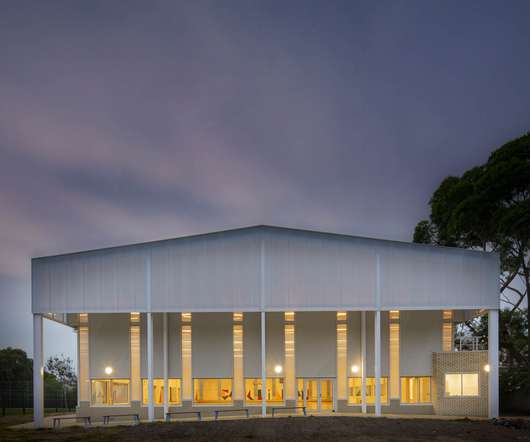



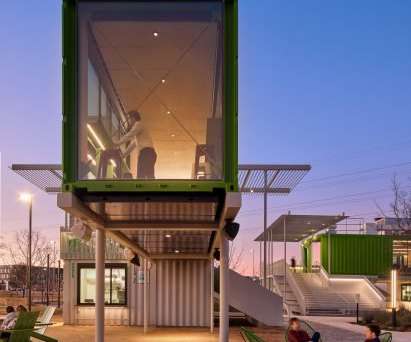


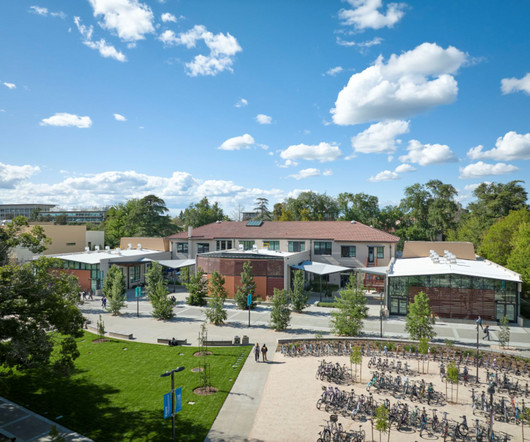
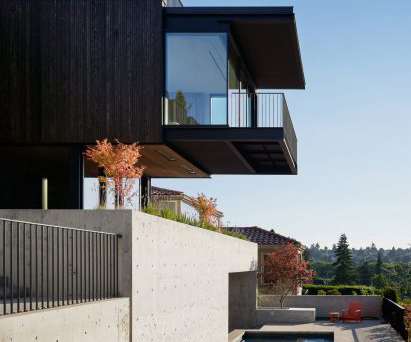





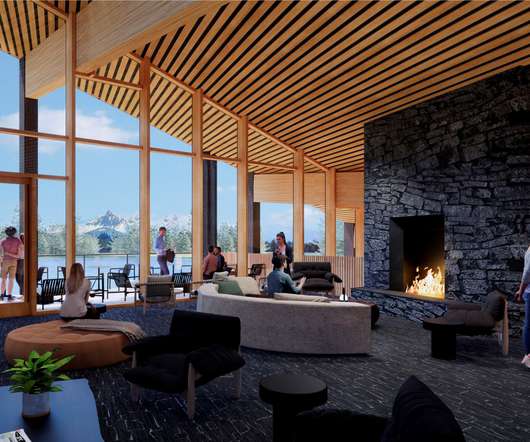





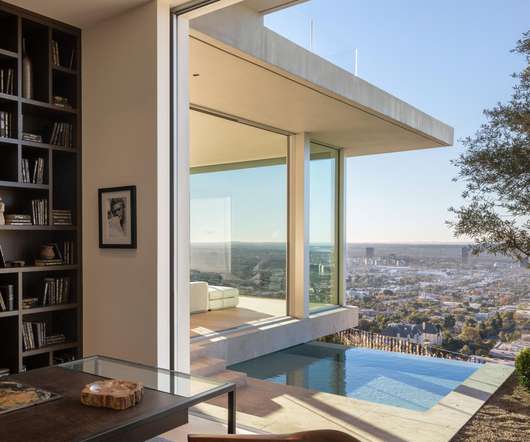










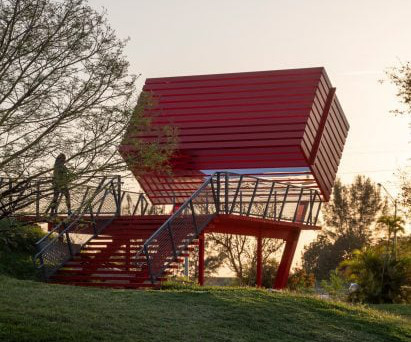








Let's personalize your content