Field Architecture clads flowing Sonoma house in copper
Deezen
OCTOBER 20, 2023
The surrounding environment informed the design "By simultaneously folding the house inward on itself and reaching outward to the land, we established a homestead in a transitional space that sustains human activity as well as wildlife." The interior palette uses natural materials like stone and oak and madrone wood finishes.









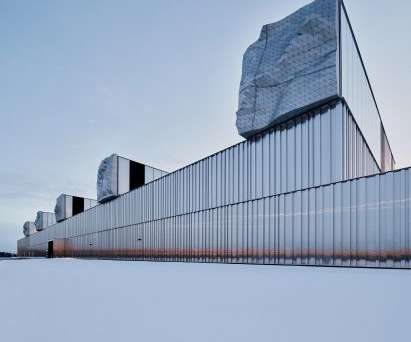



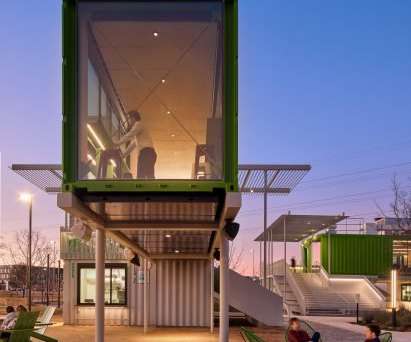


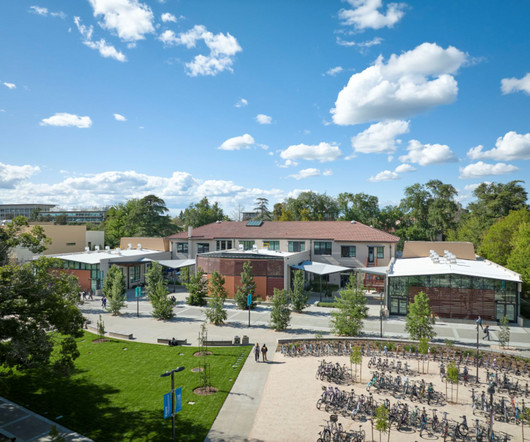


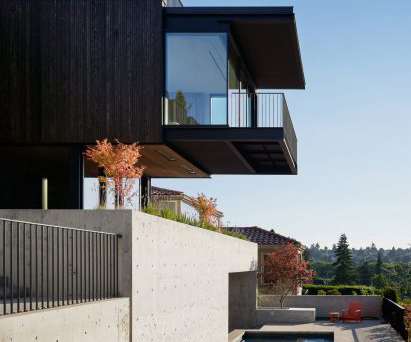



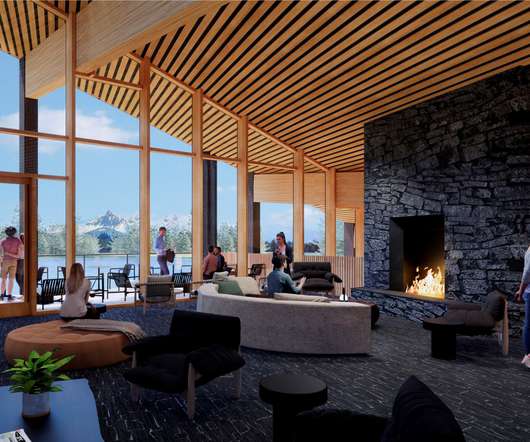




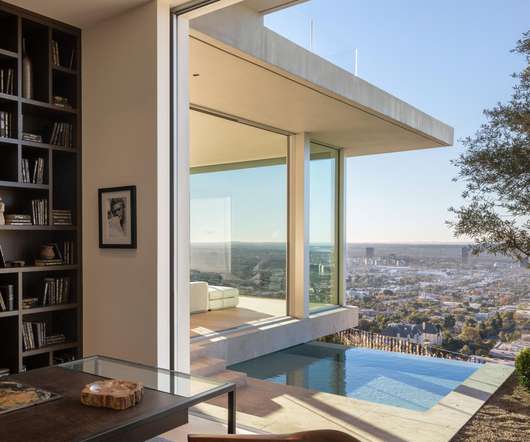















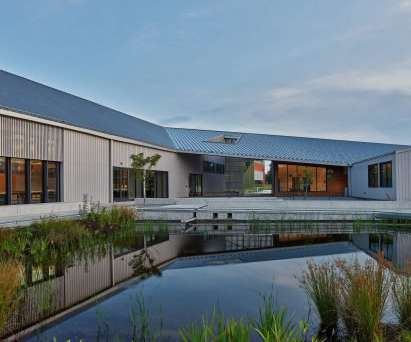






Let's personalize your content