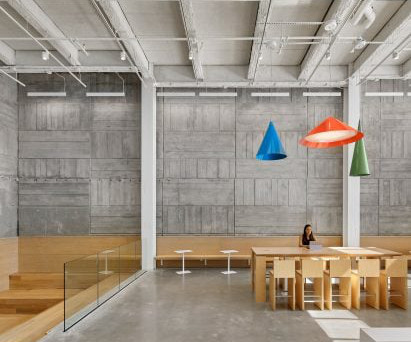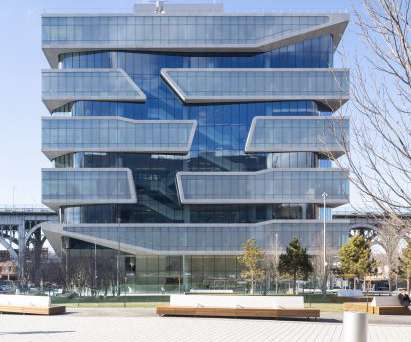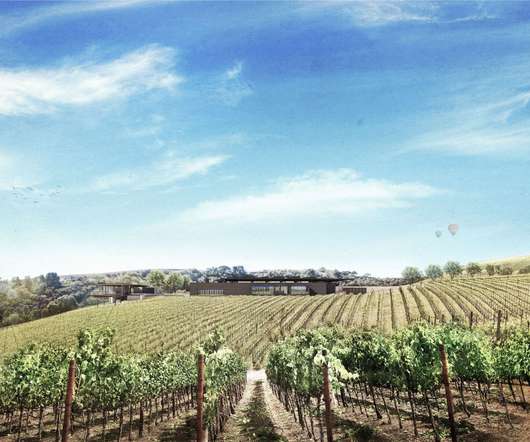REX creates "holy grail" combination of performance spaces in Providence
Deezen
OCTOBER 24, 2023
It has a number of safety features that allow it to be safe for students In addition to its flexibility, the structure was designed to make the arts visible to the campus. To accomplish this, REX included a "clear storey", a glazed walkway that runs the length of the building, passing between the shoebox form and the exterior wall.



















































Let's personalize your content