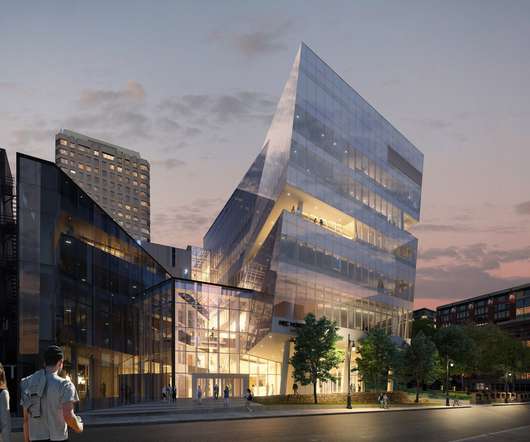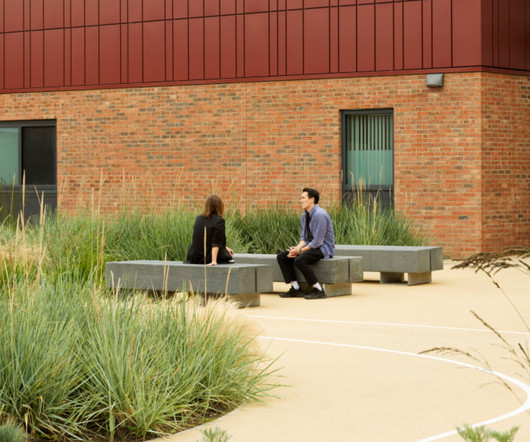Forge Craft uses "hammock" approach to create outdoor space for transitional apartments
Deezen
MAY 16, 2024
Called Zilker Studios, the structure includes 110 affordable apartments operated by local housing organisation Foundation Communities. Strategic window sizes were used to help make the building energy-efficient Beyond helping to finance the project, Foundation Communities has pledged to pay the energy bills for the building.

































Let's personalize your content