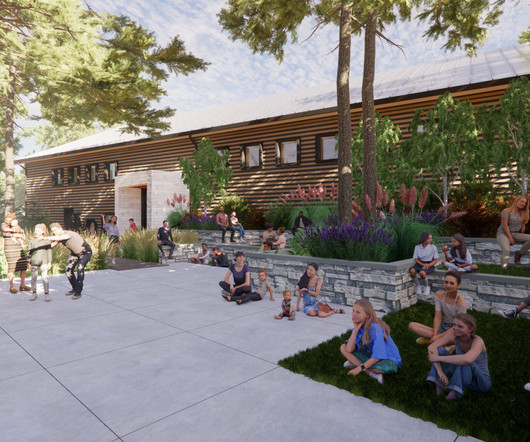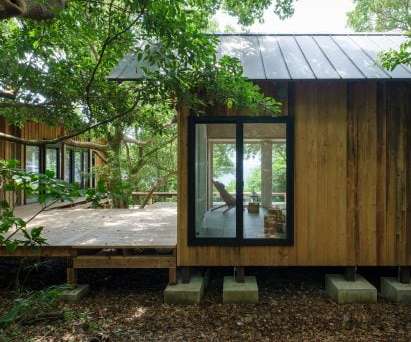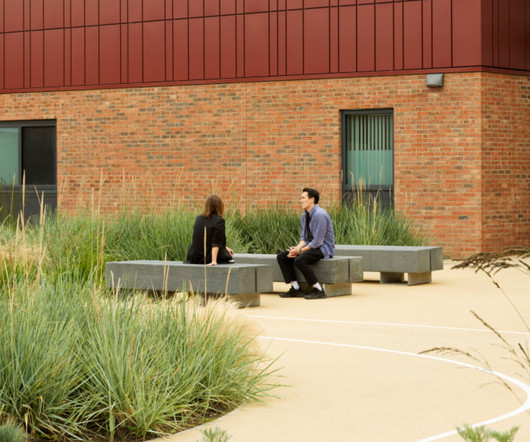Geological formations shape design of Wyoming house by Lever Architecture
Deezen
MAY 28, 2024
Weathering steel and accoya wood wrap the exterior of the Alta House, which was created by US studio Lever Architecture to embrace the "sublime mountain landscape". Located in the small Wyoming town of Alta, the house serves as a holiday home for an outdoor-loving couple from Portland, Oregon. Situated on a half-acre (0.2-hectare)





































Let's personalize your content