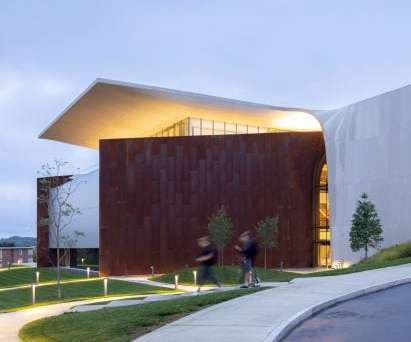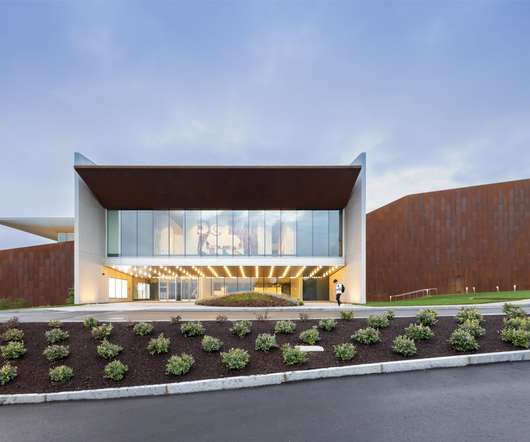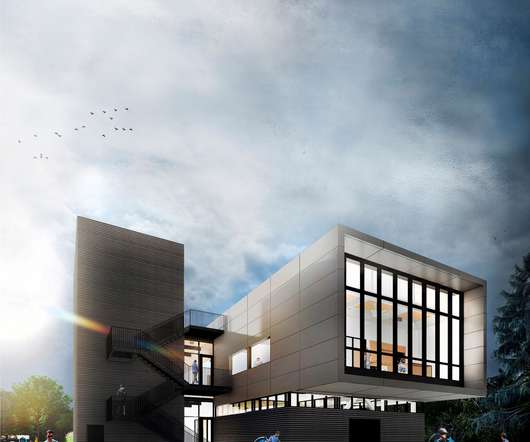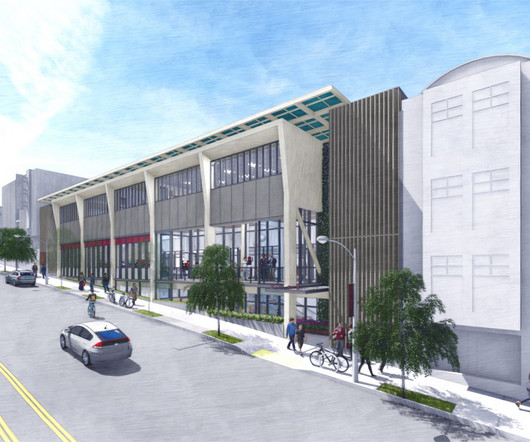Student Performing Arts Center by Steven Holl Architects
aasarchitecture
JUNE 22, 2023
The University of Pennsylvania announces Steven Holl Architects’ design for a new $75 million, 37,300-square-foot Student Performing Arts Center. The building will target LEED silver certification and serve as an exemplar of sustainable performing arts design.



















Let's personalize your content