Student Performing Arts Center by Steven Holl Architects
aasarchitecture
JUNE 22, 2023
The University of Pennsylvania announces Steven Holl Architects’ design for a new $75 million, 37,300-square-foot Student Performing Arts Center. It is a great joy and honor to work on a performing arts center for the students of this historic university on such an important site,” Steven Holl remarks.




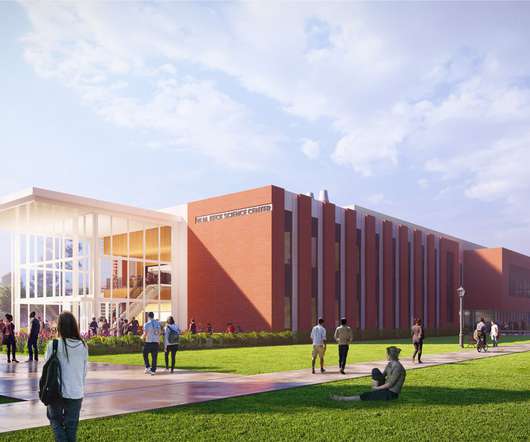
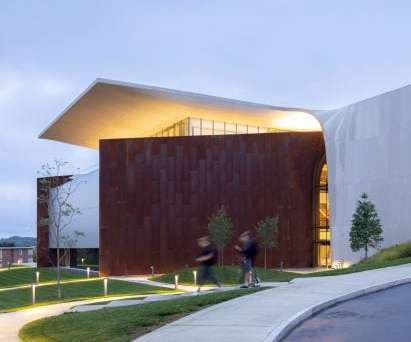
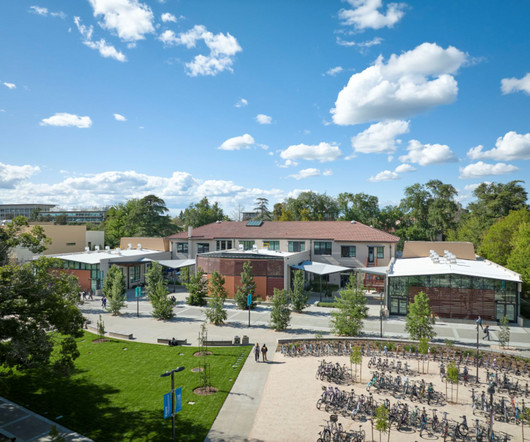
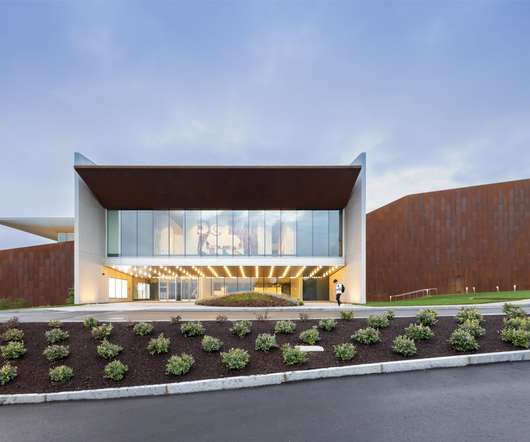
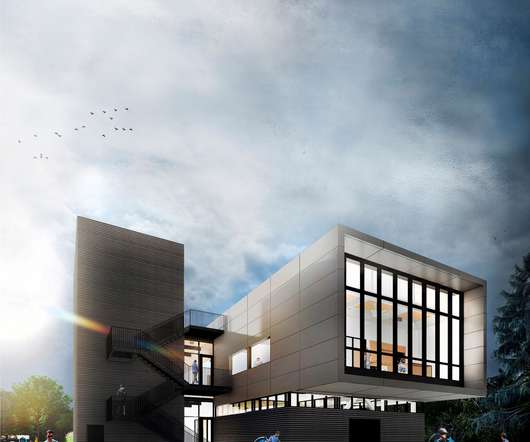



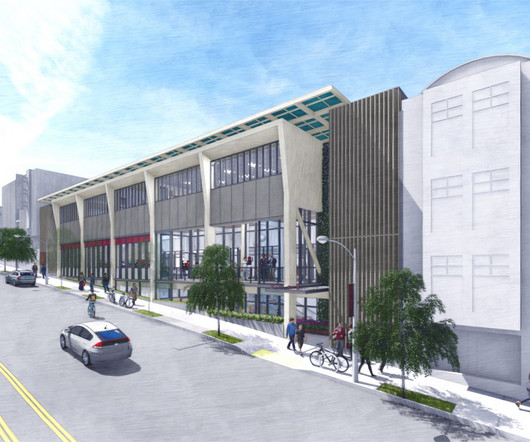










Let's personalize your content