Malta's chamber of architects lays out guidelines for development near ancient Megalithic temples
Archinect
FEBRUARY 23, 2023
“As professionals in the field of architecture and engineering, it is imperative that we approach the design and planning of development projects within the buffer zones of UNESCO World Heritage Sites with the utmost care and sensitivity,” the chamber said.

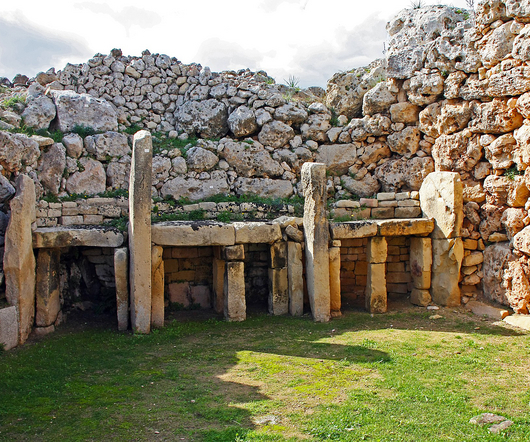
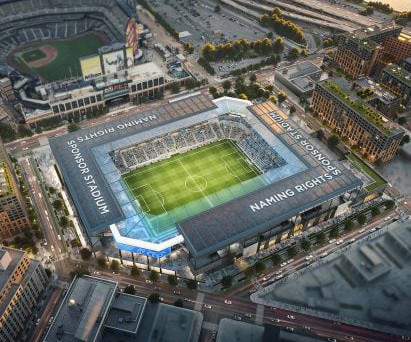
















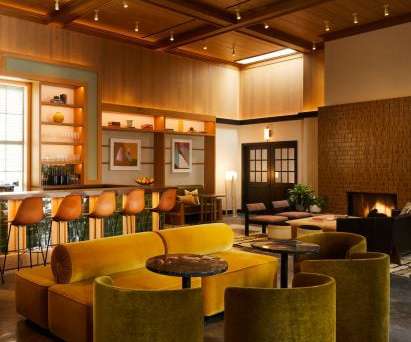


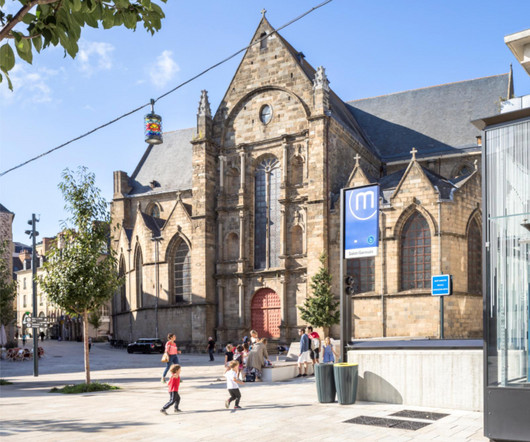












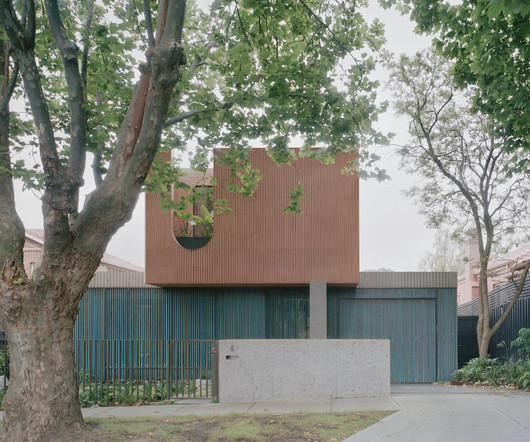



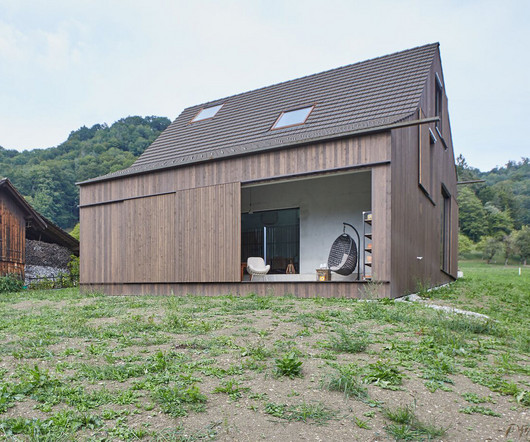
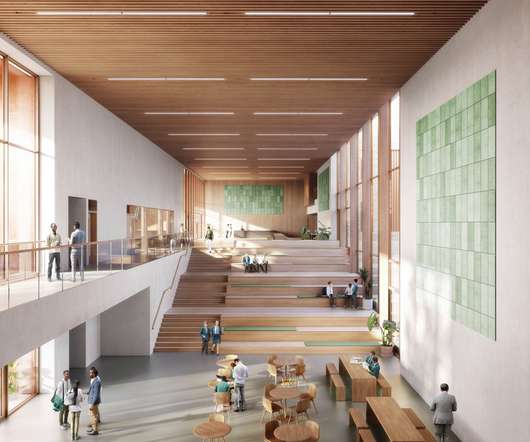

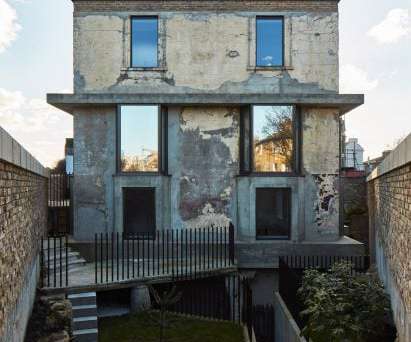







Let's personalize your content