Snøhetta creates library to emulate feeling of "sitting under a tree"
Deezen
FEBRUARY 26, 2024
Inside are a series of hill-like mounds "The terraced hills rising from the Valley are designed to create a sculpted interior landform that serves as the ground, seating, and shelving – an informal zone with opportunities to relax, talk, or read quietly, all while staying connected to the larger space," said Snøhetta.




















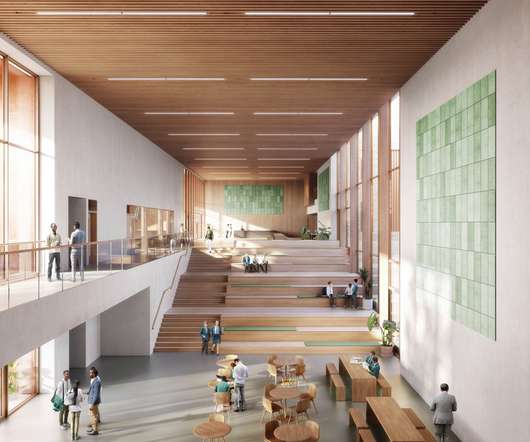




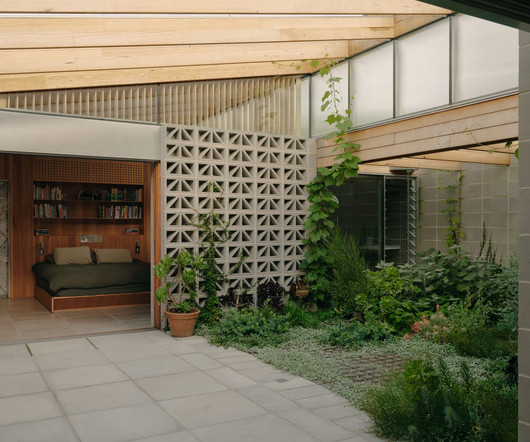

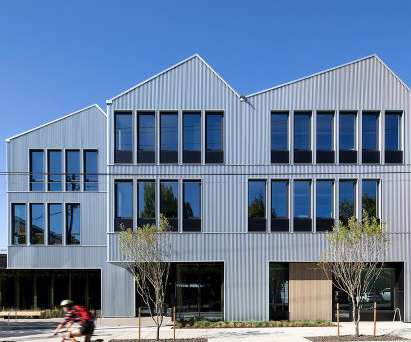
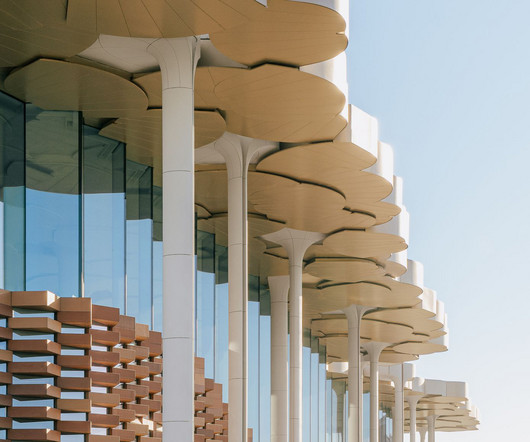

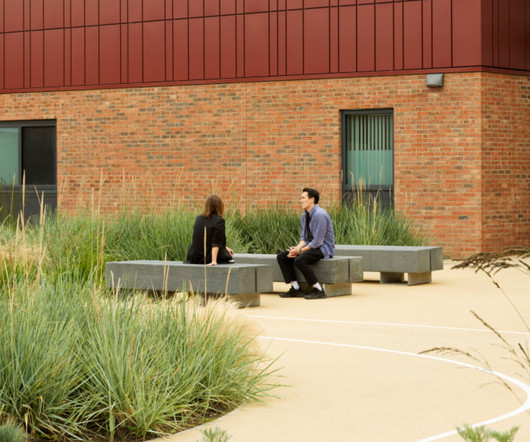











Let's personalize your content