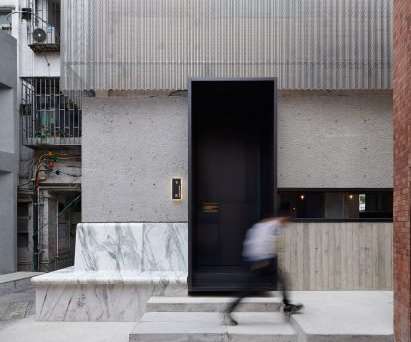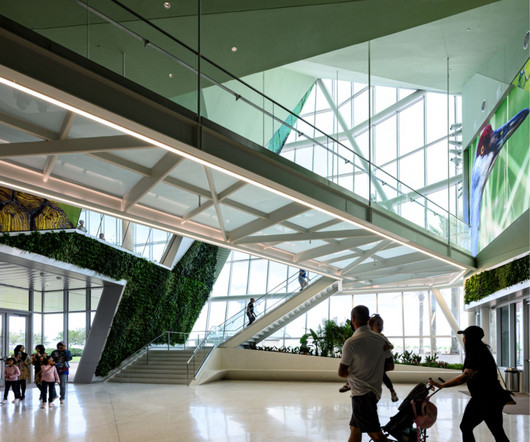Forge Craft uses "hammock" approach to create outdoor space for transitional apartments
Deezen
MAY 16, 2024
The internal common areas on the ground floor have surfaces painted with bright colours and internal windows to help spread light. The building is all-electric, and windows have been placed strategically based on positioning to handle the intense Texas sun. The photography is by Casey Dunn.



















































Let's personalize your content