Kaan Architecten adds "monumental" visitor centre to second world war cemetery
Deezen
JANUARY 20, 2024
The structure's "monumental" form draws on American memorial architecture "The United States has a strong tradition when it comes to memorials," Kaan Architecten co-founder Vincent Panhuysen told Dezeen. Here, a row of concrete blocks provides seating. The photography is by Simon Menges.
















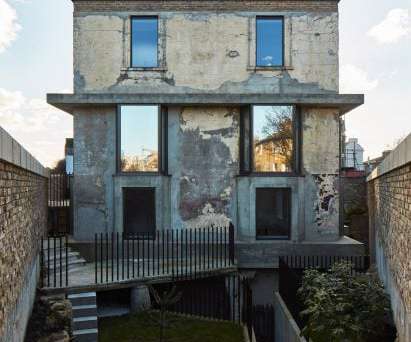


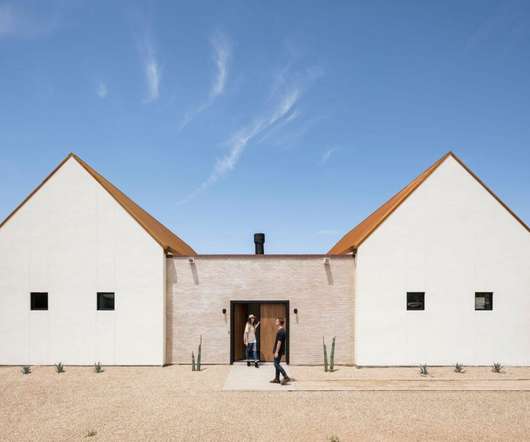



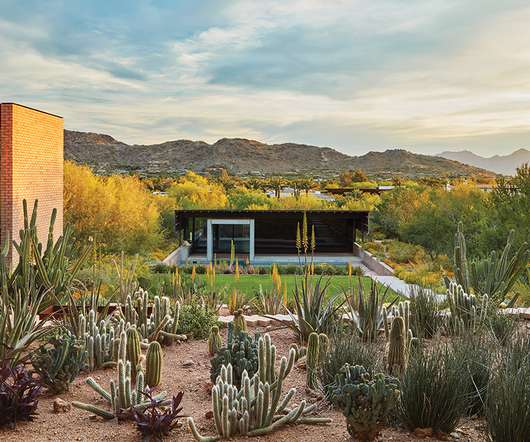
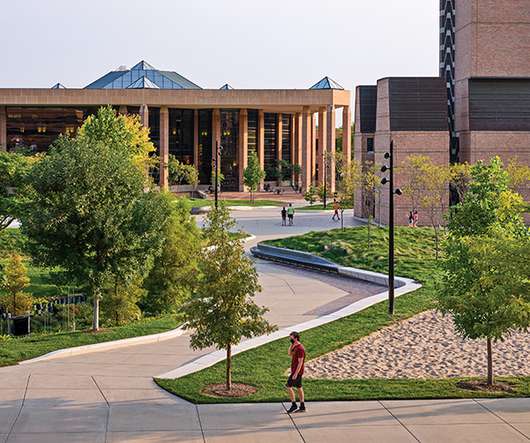


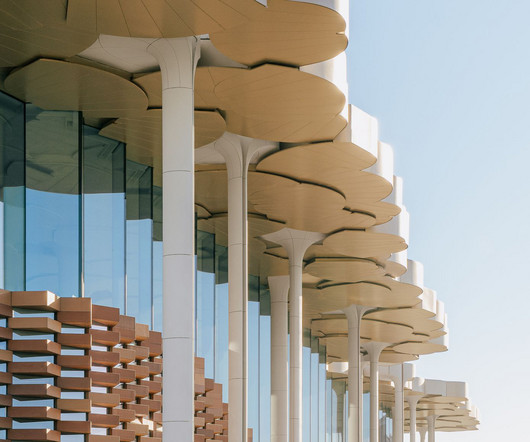
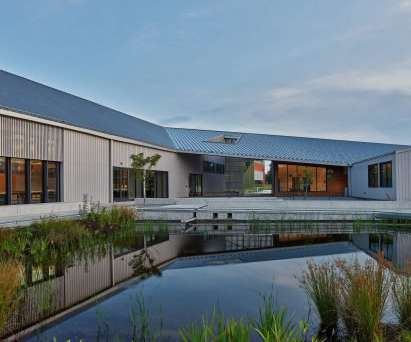


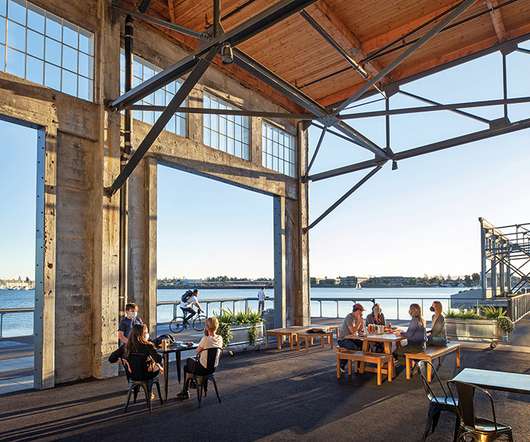


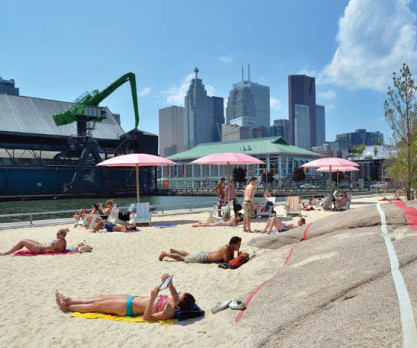







Let's personalize your content