Kaan Architecten adds "monumental" visitor centre to second world war cemetery
Deezen
JANUARY 20, 2024
The ground floor of the centre is wrapped entirely by full-height glazing, which is installed with minimal framing to make it "almost invisible". Here, a row of concrete blocks provides seating. Read: Loenen Pavilion offers space to rest and reflect in Dutch war cemetery Above, a facade of layered, poured concrete surrounds the upper story.

















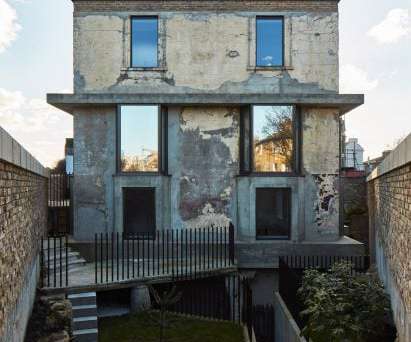
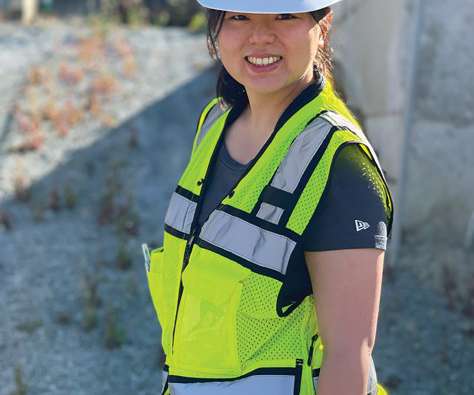

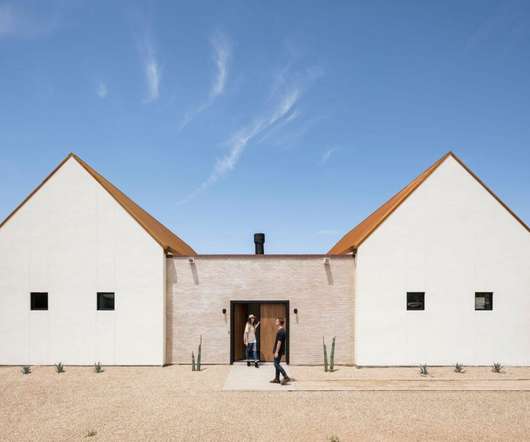

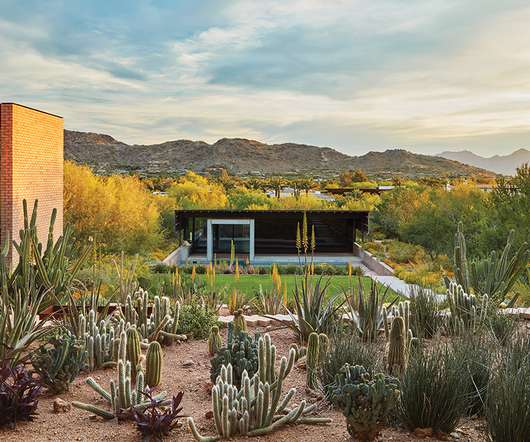
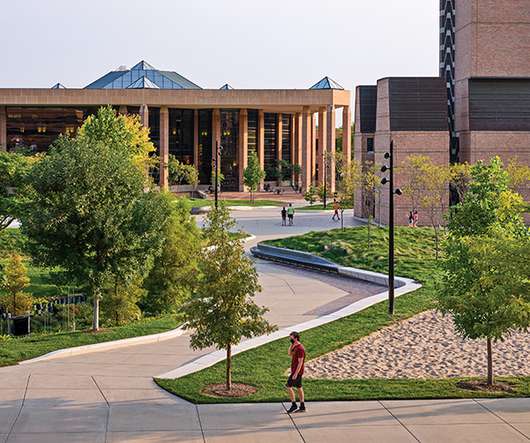



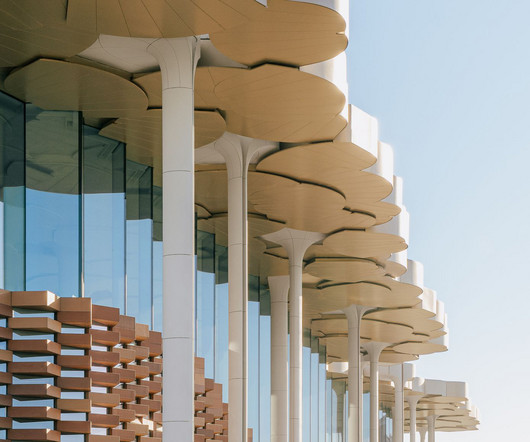
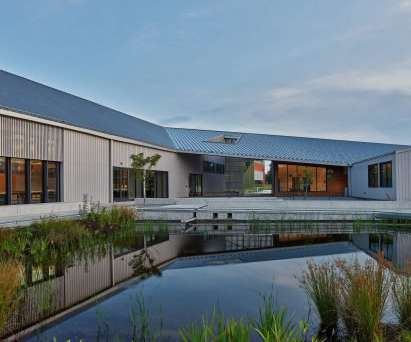



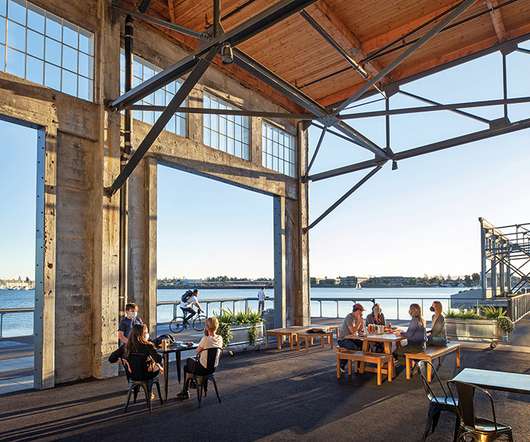

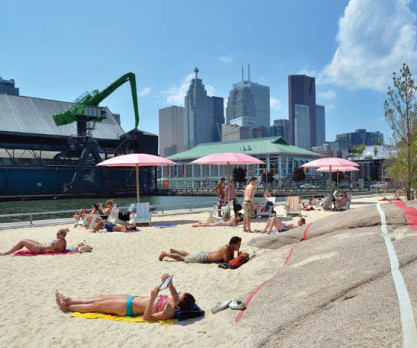







Let's personalize your content