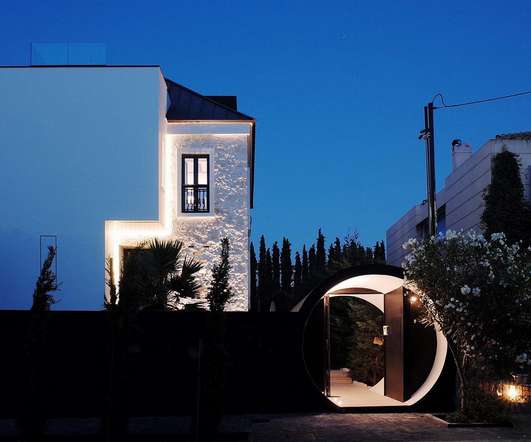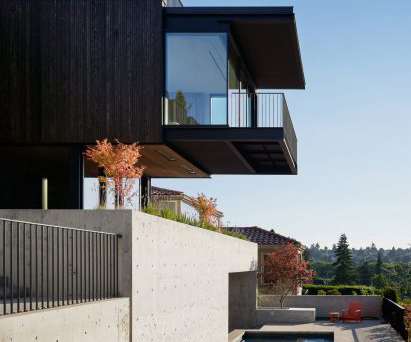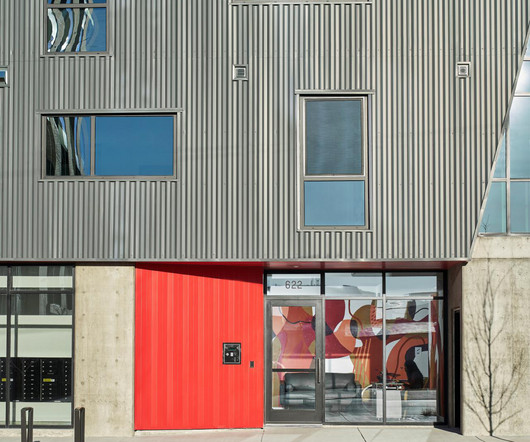MacKay-Lyons Sweetapple creates elliptical house for mountainous site
Deezen
OCTOBER 24, 2024
Extreme site conditions drove the design of House at 9,000 Feet, a rounded dwelling by MacKay-Lyons Sweetapple Architects in the American West supported by stilts and accessed via a bridge. The project's name – House at 9,000 Feet – stems from the home's perch on a mountaintop at 9,000 feet (2,743 metres) above sea level.



















































Let's personalize your content