Field Architecture clads flowing Sonoma house in copper
Deezen
OCTOBER 20, 2023
We looked to the bush – those forested, undeveloped areas of nature that surround the house – while allowing the built structures to adapt to the natural terrain," the studio said. Two stone bases serve as the foundation for the pavilions that house the living areas.








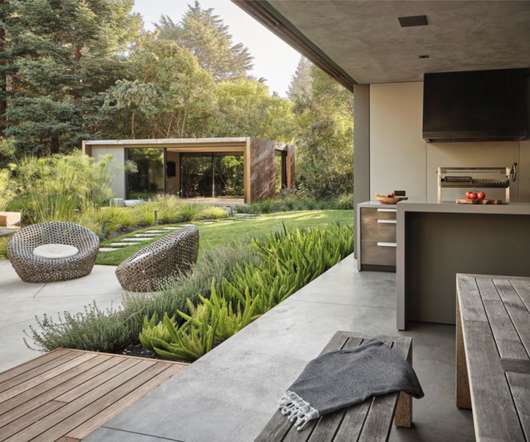



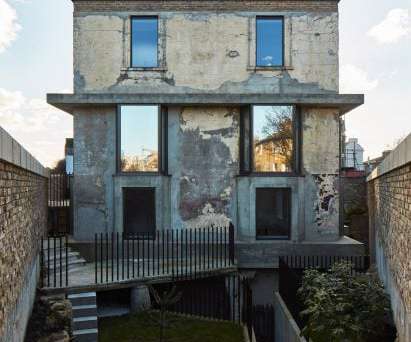

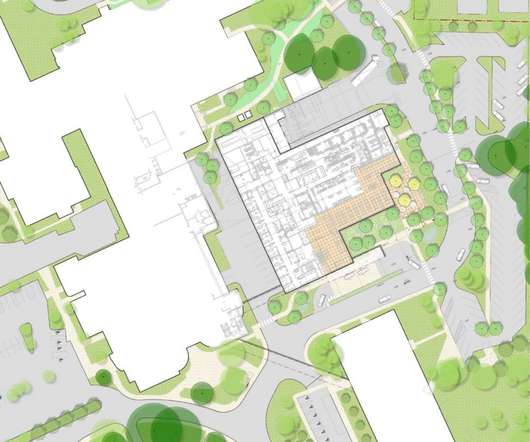









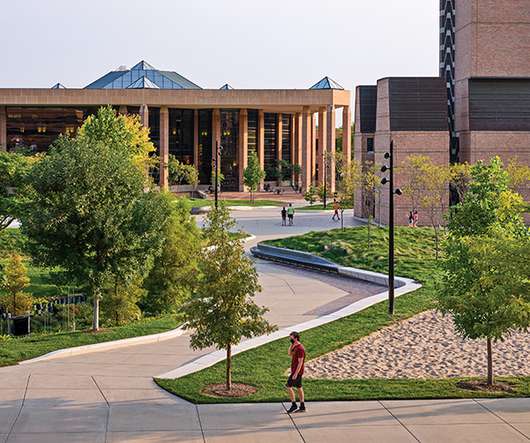

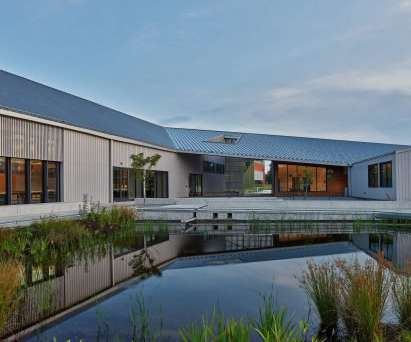
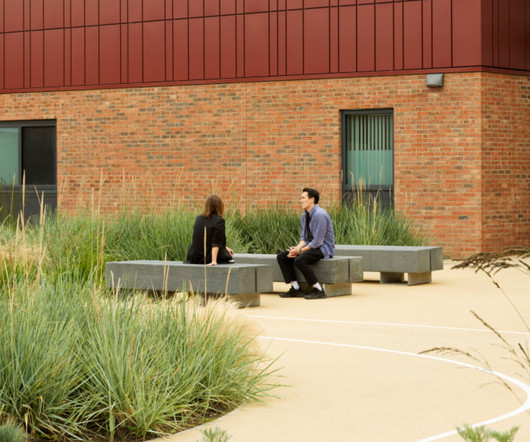














Let's personalize your content