GO'C places arts centre on former Seattle gas station site to "heal an urban problem"
Deezen
FEBRUARY 16, 2023
Instead, the studio decided to create a 1,500-square-foot (139-square-metre) structure on the site that consists of a gallery and gathering space and a utilities area, separated by a courtyard. Also important was the remediation of the contaminated site, often referred to as a brownfield site.







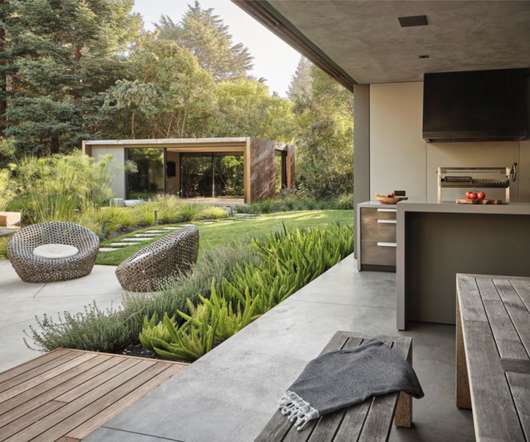




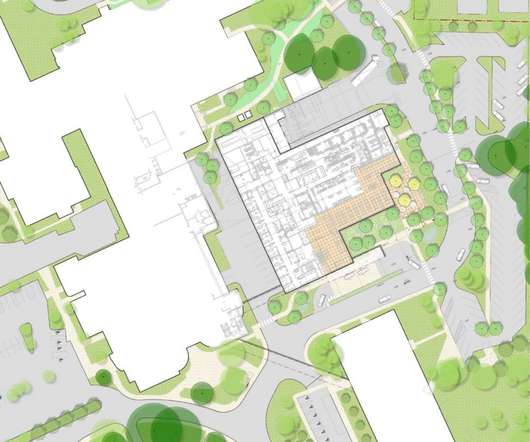




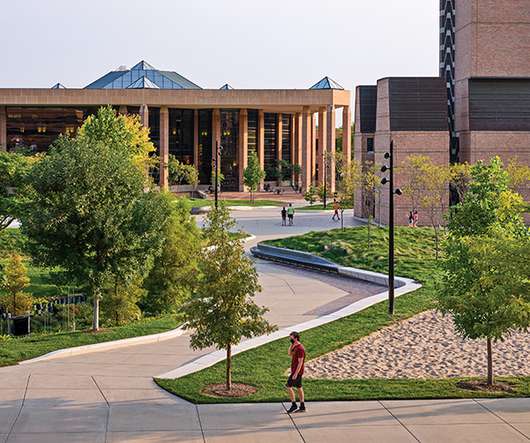

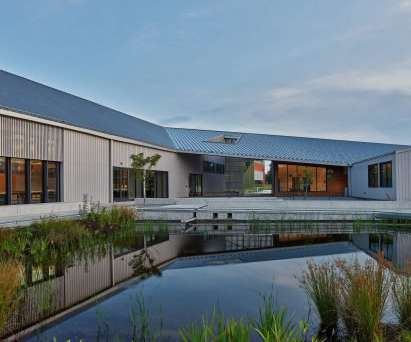

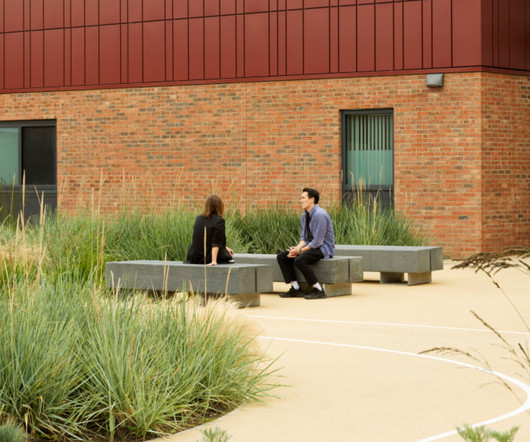












Let's personalize your content