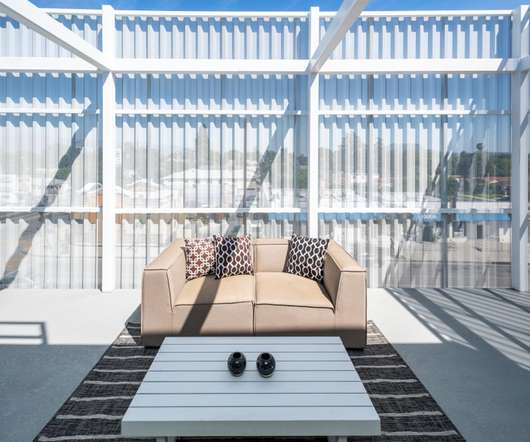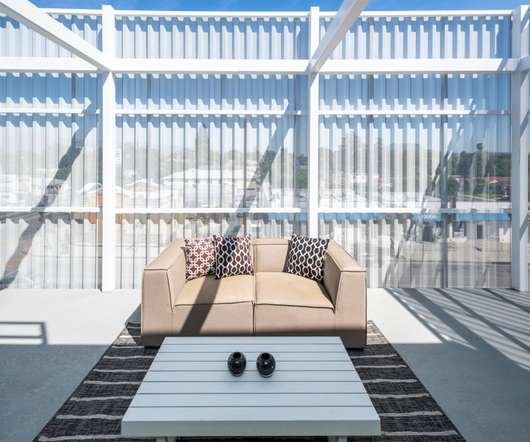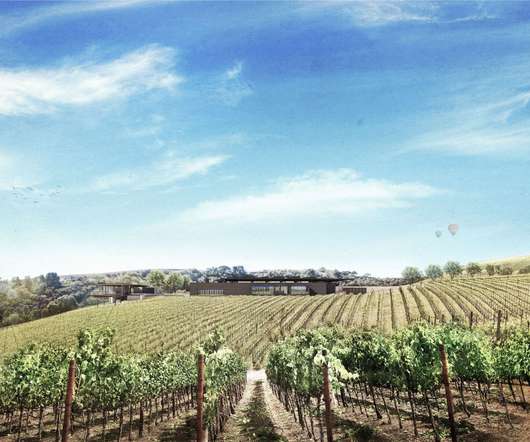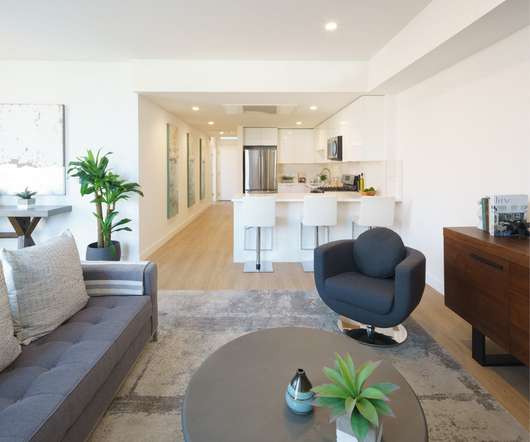Inaba Williams creates mirrored stucco-clad residences in California
Deezen
FEBRUARY 21, 2024
Having far fewer windows, the buildings reduce heat gain and energy use, while allowing residents to enjoy indoor outdoor living," the studio told Dezeen. Residents enter from a small courtyard on the outside street-edge corner of the lot into a rounded entryway that passes directly into the main exterior courtyard.



















































Let's personalize your content