Field Architecture clads flowing Sonoma house in copper
Deezen
OCTOBER 20, 2023
Two stone bases serve as the foundation for the pavilions that house the living areas. Two pavilions create the main form of the house A 500-year-old cedar wedge provides a bench for reflection in the entry garden. The home's circulation follows the metaphorical flow of water, with copper-clad pavilions connected by glazed corridors.








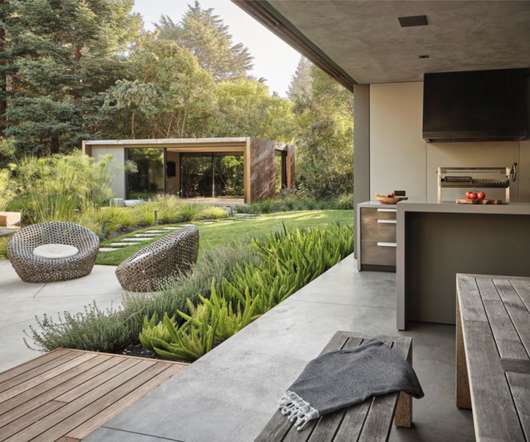



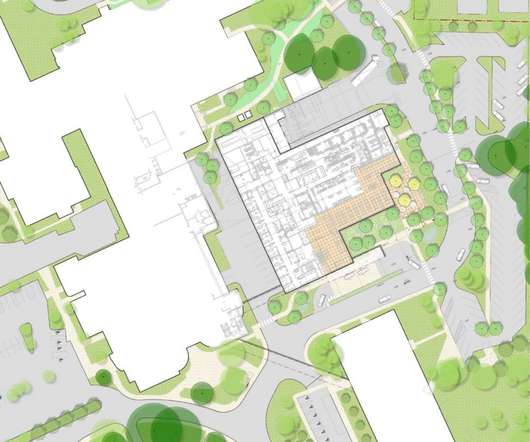




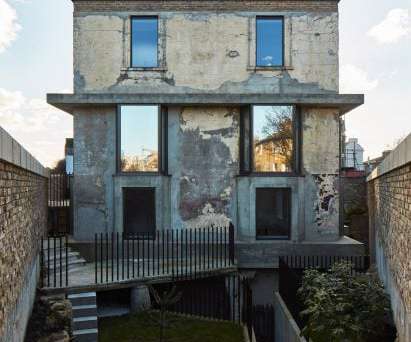





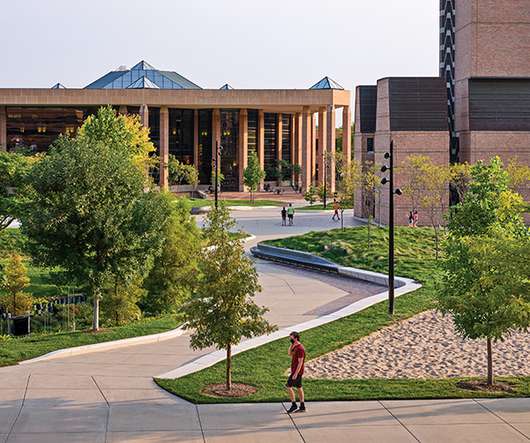


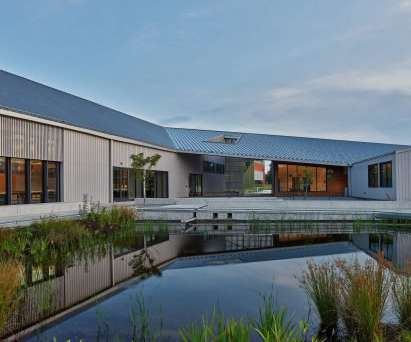


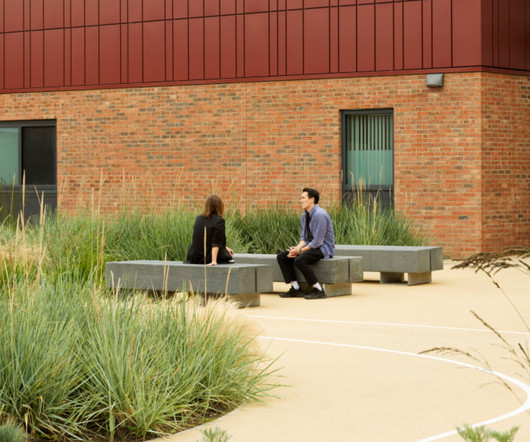












Let's personalize your content