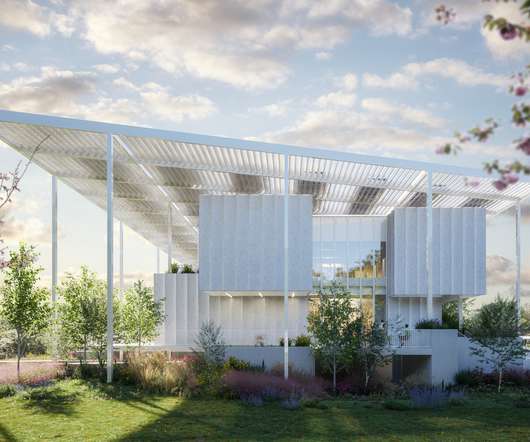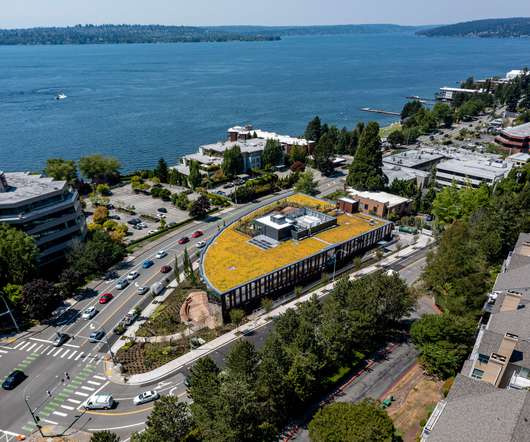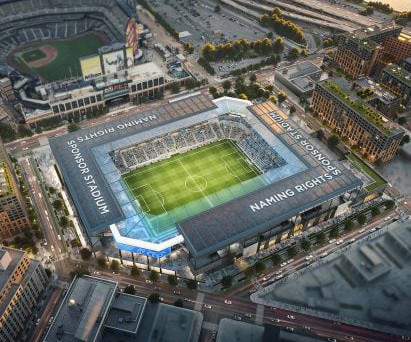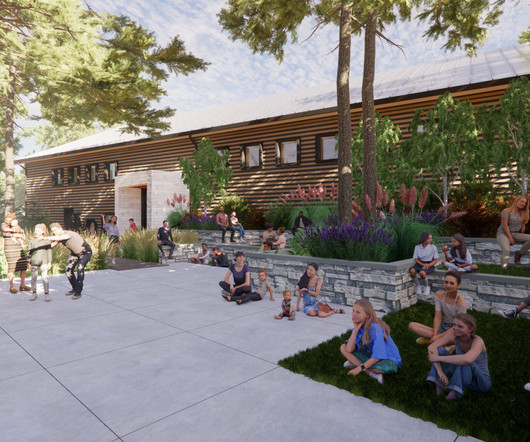Geological formations shape design of Wyoming house by Lever Architecture
Deezen
MAY 28, 2024
The design is centered around the sublime mountain landscape," the team said. L-shaped in plan, the house consists of rectilinear volumes with flat roofs to prevent dangerous snow slides. The 3,980 square-foot (370-square-metre) house is organised to make the most of views while providing privacy where needed.



















































Let's personalize your content