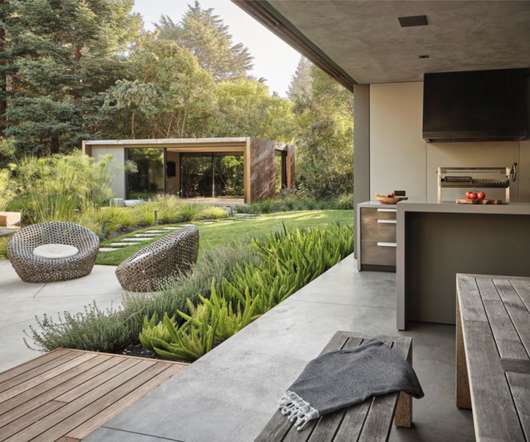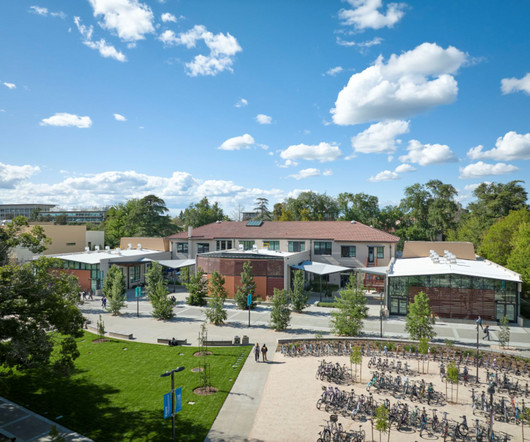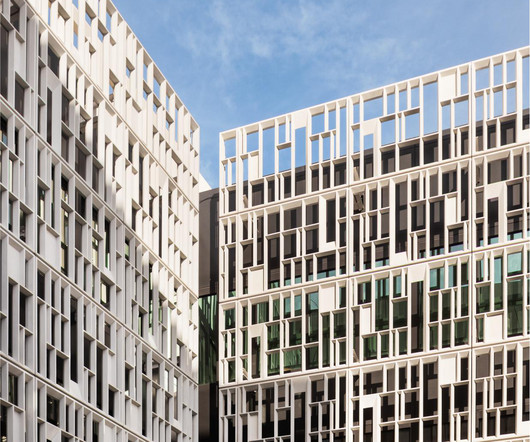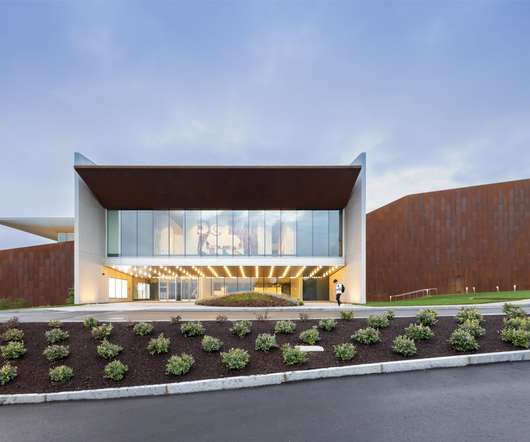CCY architects wraps Colorado house in patinated copper
Deezen
MARCH 15, 2024
CCY Architects took cues from "the breathtaking natural landscape" "Our inspiration for DNA Alpine residence stemmed from the breathtaking natural landscape," CCY Architects principal Todd Kennedy told Dezeen. "We This DNA sequence, ever-present and unseen, underscores the subtleties of the landscape and the beauty of deferring to it."


















































Let's personalize your content