Contemporary House India
A Daily Dose of Architecture Books
DECEMBER 1, 2021
Contemporary House India by Robert Gregory, with photographs by Edmund Sumner Thames & Hudson , November 2021 Hardcover | 9-1/4 x 11-3/4 inches | 272 pages | 355 illustrations | English | ISBN: 9780500021330 | $75.00 PUBLISHER'S DESCRIPTION : India has a long, diverse history of remarkable architecture.

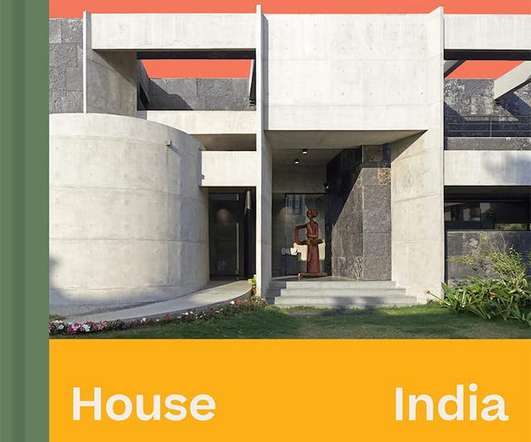
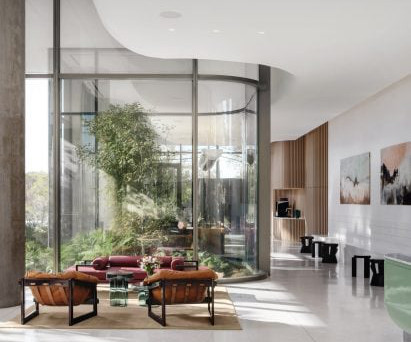










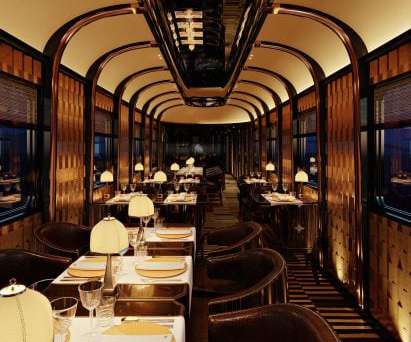






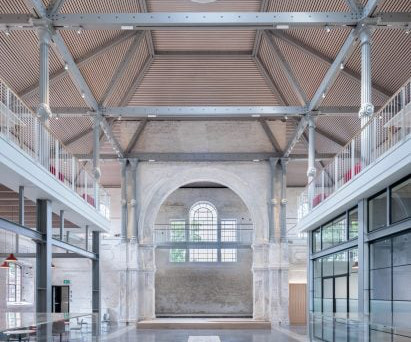
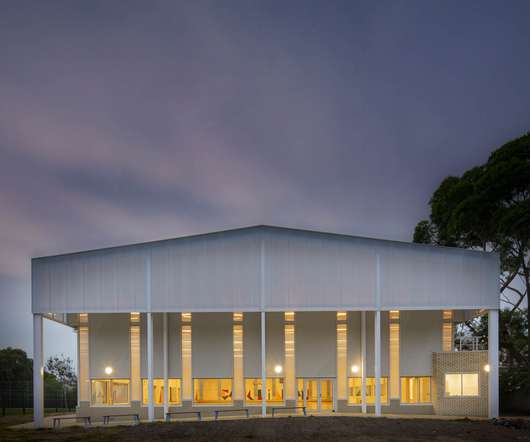

















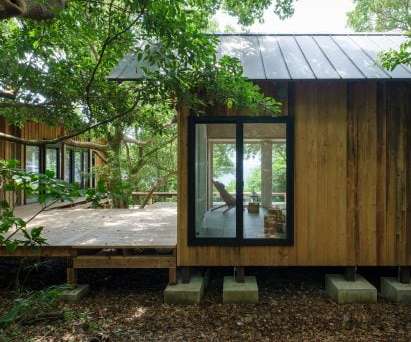
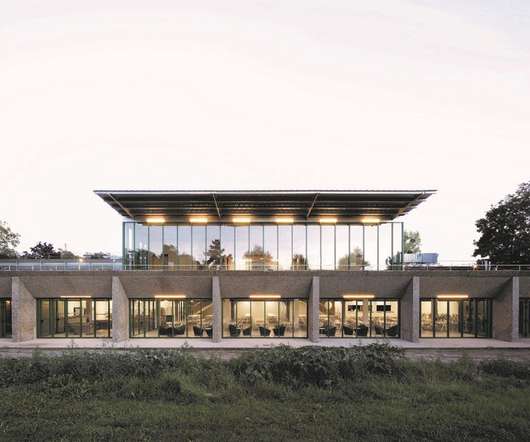


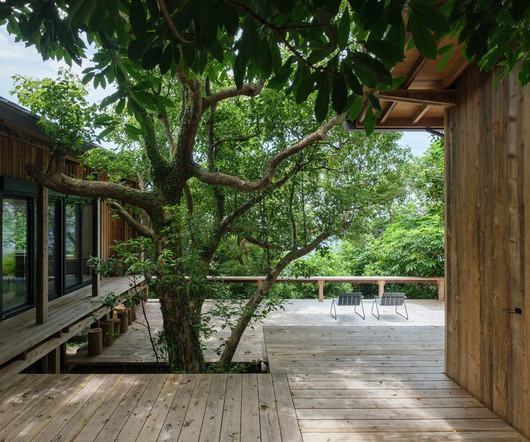







Let's personalize your content