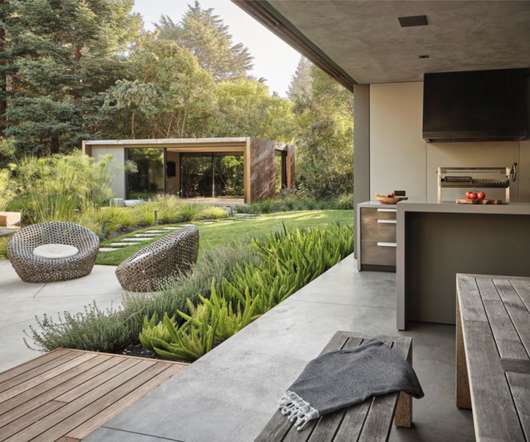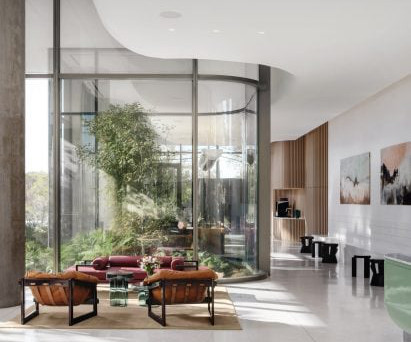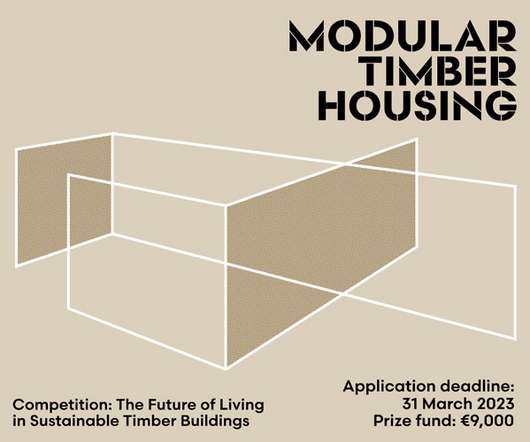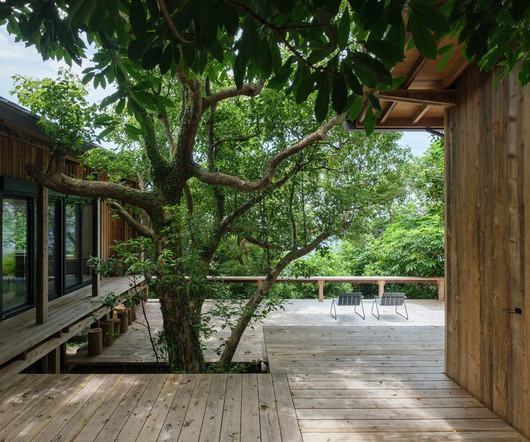This Japanese housing project utilizes regenerative architecture to support its natural surrounding environment
Archinect
JULY 10, 2023
It combines traditional Japanese civil engineering with contemporary technology. Image: Rui Nishi The project’s design takes a holistic view of the surrounding river basin, mountains, and sea.


















































Let's personalize your content