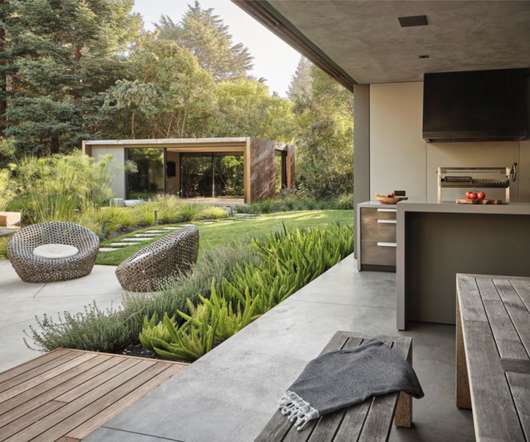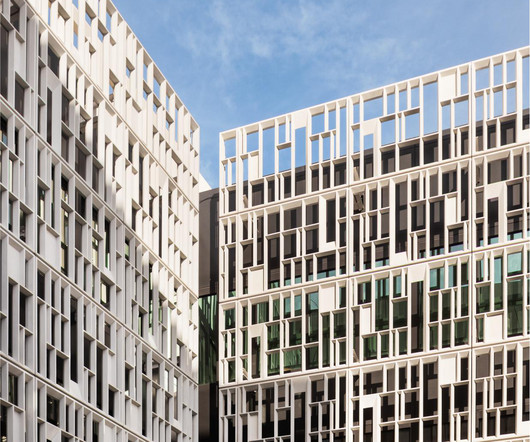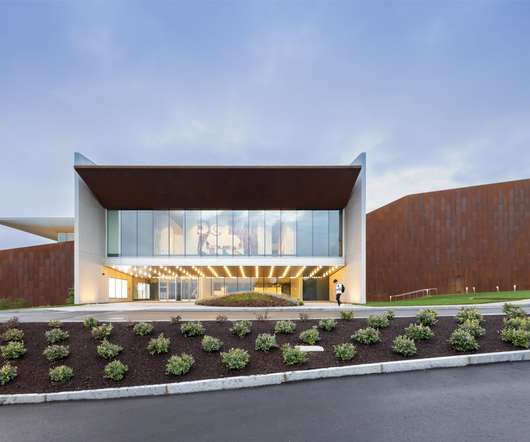Leong Leong transforms 1970s Los Angeles ranch house into "suburban sanctuary"
Deezen
APRIL 1, 2024
Historic preservation guidelines limited the interventions that could be made "We were inspired by the client's desire to rethink cliches of contemporary domesticity and create a home to live with art but not be saturated by it," co-founder Dominic Leong told Dezeen. To reduce water usage, the landscaping is drought tolerant "xeriscape."


















































Let's personalize your content