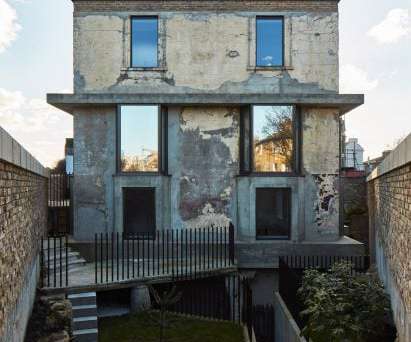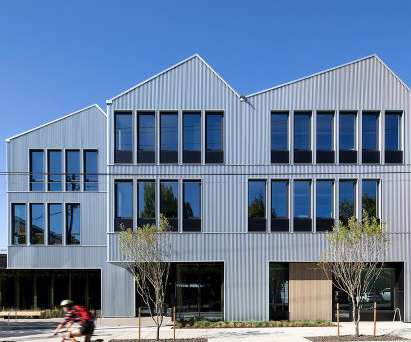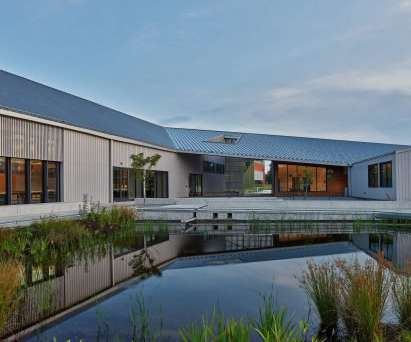John Friedman and Alice Kimm include dining room crane in Los Angeles house
Deezen
AUGUST 16, 2023
A yellow construction crane was mounted into a linear skylight in the dining area The studio included a yellow construction crane mounted into a linear skylight above the kitchen and dining room that lifts the mirrored aluminium dining table, extends it out over the balcony and lowers it to the pool deck two storeys below.

































Let's personalize your content