The Kitchen in This Pacific Northwest Retreat Is Made From Douglas Fir Felled On-Site
Dwell
APRIL 9, 2024
Project Details: Location: Washington, United States Architect: GO'C / @ go_c_studio Footprint: 1,700 square feet Builder: Sparrow Woodworks Structural Engineer: SSF Engineers Civil Engineer: J Welch Engineering Envelope Consultant: RDH Building Science Inc.





























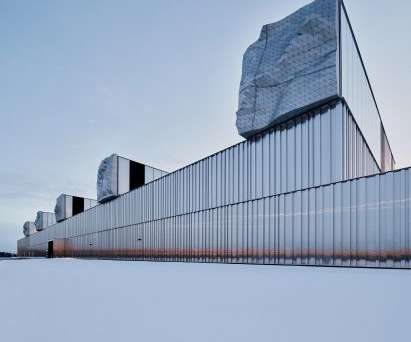


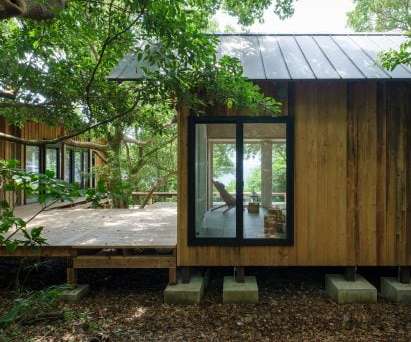






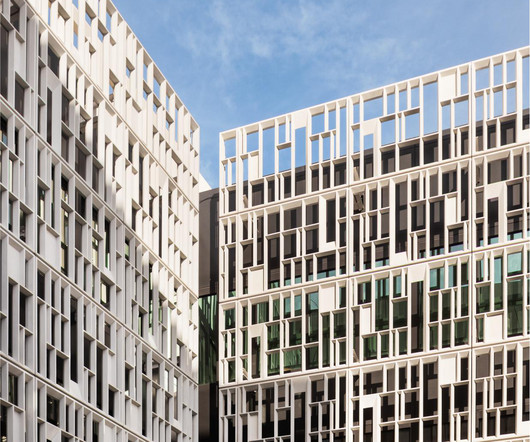


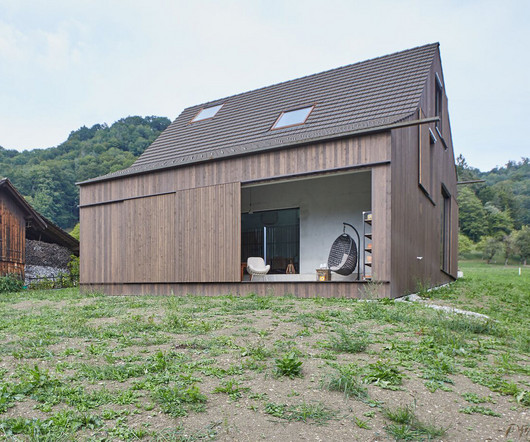
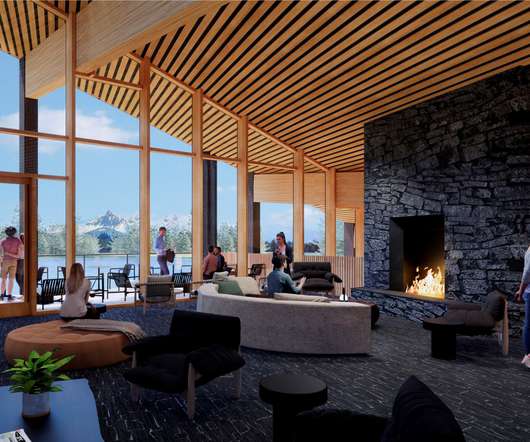
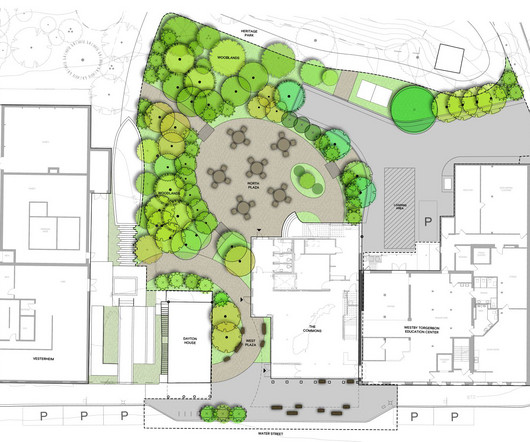






Let's personalize your content